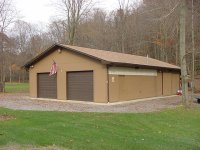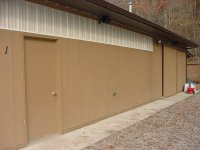Hi Kevin-
</font><font color="blue" class="small">( What would be a reasonable steel replacement for the poles, eight foot on center? )</font>
I'm no expert, but I've been studying questions similar to yours for a while and have a little to offer. Disclaimer - I'm not a structural engineer. I am an electrical engineer, but that really doesn't help much here! /forums/images/graemlins/smile.gif
A while back, I bought
this book on building trusses, etc out of wood and steel members. In that book (and one other at home), I found a table listing the maximum load for wood members in compression. For an unbraced length of 12 feet, it lists a max load of 6,200lbs for a 4x6 and 17,400 lbs for a 6x6.
Flipping a few pages to information on members made of structural steel tubing, and running some figures involving, L, A, r, I and other letters of the alphabet ( /forums/images/graemlins/smile.gif ) reveals a maximum compression load of 18,700 lbs for an unbraced (12 ft long) 3x3x3/16. Stepping up to a 1/4" thick 3x3 and you get 22,900lbs.
A 3.5x3.5x3/16 jumps to 29,000.
So certainly something as "small" as 3x3x3/16 looks adequate in this area. There is also a consideration of both bending and compression forces applied at the same time which would be the case for a post in a building that is subject to live and dead loads and also wind forces.
The calculations here are a little more lengthy so I took the short route and ran the numbers in some finite element analysis software that I have that is for just this purpose.
Applying a dead load of 6,000lb at the top of a 12 foot member with a 300lb/ft wind force being applied along its length resulted in a displacement in the X direction (top of post bent to side) as below:
3.5x3.5x3/16 steel tube: displacement: 12.7in
5 1/4 x 6 glulam wood post: 13.5in
6x6 post: 14.9in
4x6 post: 23.2in
So these numbers also suggest that something along the lines of a 3 1/2 x 3 1/2 post should handle both compression and bending forces better than a 6x6 post or a 5.5x6 Glulam.
For those that have talked about glulam posts in the past, this test suggest that they can indeed outperform (slightly) larger "normal" posts!
Can steel posts be planted in concrete without worry about rust? I don't know?!? If you're as **** as I am, you might slap some oil base paint on them before you stick 'em in the crete if you'll lie in bed worrying about such things! /forums/images/graemlins/wink.gif
I guess that one question that I have is, if steel would work as a replacement for wooden posts, (and it looks to me like it should), why doesn't anybody use it???
Maybe somebody else can weigh in on this...
Best,
Mark



