Wife, a MO farmer's daughter and now a nurse, decided she wanted chickens. Ordered 10 hatchlings. Hatchlings arrived. Hatchlings ate and grew....
Needless to say, guess who got the job of designing & building a chicken house! Read a lot of books, looked at a LOT of photos and plans.... Decided to put it on a trailer frame so it could be moved around --with tractor, natch-- and came up with this.
It's been a REAL slow process, as I am dfinitely NOT a builder, but I'm learning! Floor is on a 2x4 frame, and is 3/4" Advantech flooring, covered with some leftover free stuff- 2 coats of laquer-based filler, 4 coats of urethane. Floor area is 4' 9" (don't ask- it was supposed to be 5' wide! ) x 6' 6". Walls also coated with 2 coats of urethane, up about 1.5 ft from floor. Used old windows left over from house replacements, cut down so side edges were flat. Trailer base was an e-bay el cheapo 40" x 48" frame, no lights or fenders installed. Found I had to extend toungue ($35 for a 6' piece of 2.5" sq tube) so I could hook it up to tractor --and still be able to turn--OOPS!
) x 6' 6". Walls also coated with 2 coats of urethane, up about 1.5 ft from floor. Used old windows left over from house replacements, cut down so side edges were flat. Trailer base was an e-bay el cheapo 40" x 48" frame, no lights or fenders installed. Found I had to extend toungue ($35 for a 6' piece of 2.5" sq tube) so I could hook it up to tractor --and still be able to turn--OOPS!  --
--
Originally was going to be a lean-to roof, but.... Shingles were left over from house roofing job last year. Entry door was going to be a single, but wife convinced me to make it a double (good idea, I think!). Oh. And it had to be able to fit in our garage....
My only real contribution was the idea for the clean-out flap at the rear-- full-width, right down to the floor, at the rear of the "trailer." Ceiling insulation was 1/2-price damaged stryofoam from local supplier-- it's mostly there to cover the roofing nails so I/we don't rip our heads open! Behold, the "Little Red Henhouse"!
Not quite done yet, but I need to get those chickens out of their cardboard boxes soon!
If anyone has some suggestions, I'm all ears-- this is all new to me!
Needless to say, guess who got the job of designing & building a chicken house! Read a lot of books, looked at a LOT of photos and plans.... Decided to put it on a trailer frame so it could be moved around --with tractor, natch-- and came up with this.
It's been a REAL slow process, as I am dfinitely NOT a builder, but I'm learning! Floor is on a 2x4 frame, and is 3/4" Advantech flooring, covered with some leftover free stuff- 2 coats of laquer-based filler, 4 coats of urethane. Floor area is 4' 9" (don't ask- it was supposed to be 5' wide!
Originally was going to be a lean-to roof, but.... Shingles were left over from house roofing job last year. Entry door was going to be a single, but wife convinced me to make it a double (good idea, I think!). Oh. And it had to be able to fit in our garage....
My only real contribution was the idea for the clean-out flap at the rear-- full-width, right down to the floor, at the rear of the "trailer." Ceiling insulation was 1/2-price damaged stryofoam from local supplier-- it's mostly there to cover the roofing nails so I/we don't rip our heads open! Behold, the "Little Red Henhouse"!
Not quite done yet, but I need to get those chickens out of their cardboard boxes soon!
If anyone has some suggestions, I'm all ears-- this is all new to me!
Attachments
-
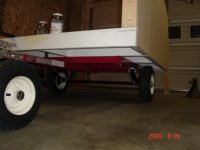 DSC02349.JPG149.1 KB · Views: 165
DSC02349.JPG149.1 KB · Views: 165 -
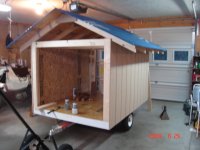 DSC02346.JPG143 KB · Views: 188
DSC02346.JPG143 KB · Views: 188 -
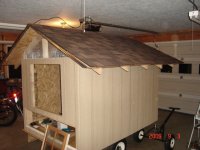 DSC02352.JPG139.2 KB · Views: 125
DSC02352.JPG139.2 KB · Views: 125 -
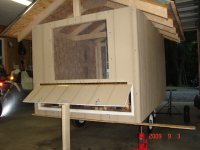 DSC02356.JPG139.8 KB · Views: 152
DSC02356.JPG139.8 KB · Views: 152 -
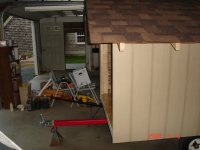 DSC02357.JPG145.3 KB · Views: 129
DSC02357.JPG145.3 KB · Views: 129 -
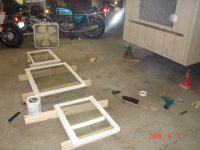 DSC02359.JPG154.1 KB · Views: 119
DSC02359.JPG154.1 KB · Views: 119 -
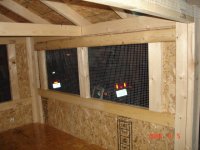 DSC02360.JPG157.8 KB · Views: 149
DSC02360.JPG157.8 KB · Views: 149 -
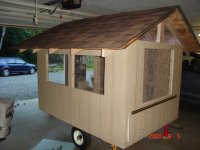 DSC02362.JPG143.3 KB · Views: 138
DSC02362.JPG143.3 KB · Views: 138 -
 DSC02367.JPG153.4 KB · Views: 212
DSC02367.JPG153.4 KB · Views: 212 -
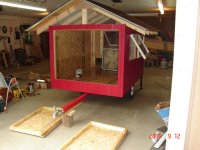 DSC02369.JPG140.3 KB · Views: 139
DSC02369.JPG140.3 KB · Views: 139 -
 DSC02370.JPG151 KB · Views: 293
DSC02370.JPG151 KB · Views: 293 -
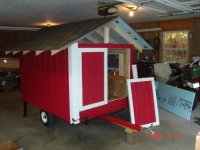 DSC02372.JPG151.3 KB · Views: 156
DSC02372.JPG151.3 KB · Views: 156 -
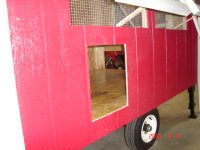 DSC02379.JPG143.4 KB · Views: 121
DSC02379.JPG143.4 KB · Views: 121 -
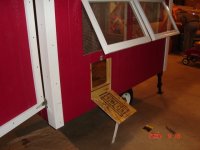 DSC02383.JPG137.2 KB · Views: 159
DSC02383.JPG137.2 KB · Views: 159 -
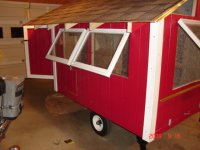 DSC02382.JPG154.5 KB · Views: 183
DSC02382.JPG154.5 KB · Views: 183
