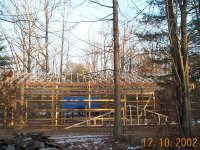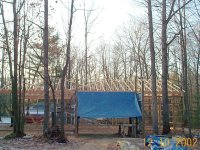Robert_in_NY
Super Member
- Joined
- Aug 1, 2001
- Messages
- 8,552
- Location
- Silver Creek, NY
- Tractor
- Case-IH Farmall 45A, Kubota M8540 Narrow, New Holland TN 65, Bobcat 331, Ford 1920, 1952 John Deere M, Allis Chalmers B, Bombardier Traxter XT, Massey Harris 81RC and a John Deere 3300 combine, Cub Cadet GT1554
Re: Spencer\'s Pole Barn Project
Spencer, if you will not be getting much more done for the next couple weeks you better add a lot more braces to the trusses. Any strong wind will ruin what you have accomplished. I have seen the results when not enough bracing meets a little bit too much wind. It only takes a few more minutes to add the bracing and you will be glad by having the extra sense of security that your roof will not blow over. Remember, you can never have enough bracing.
Spencer, if you will not be getting much more done for the next couple weeks you better add a lot more braces to the trusses. Any strong wind will ruin what you have accomplished. I have seen the results when not enough bracing meets a little bit too much wind. It only takes a few more minutes to add the bracing and you will be glad by having the extra sense of security that your roof will not blow over. Remember, you can never have enough bracing.

