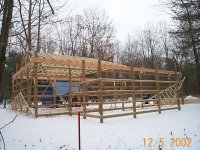OP
Spencer
Veteran Member
- Joined
- Jan 2, 2002
- Messages
- 1,267
- Location
- Western Michigan
- Tractor
- NH TC33D w/R4 Tires, Rear Remote, Hydraulic Toplink, 2 Auxiliary Work Lights, 7308 Loader w/Kasco Uni-Hitch (Quick Tach)
Re: Spencer\'s Pole Barn Project
Mosey, I guess I will find out if the ground is too frozen today. I'm heading out now to dig some holes. I'll let you know tonight.
Mosey, I guess I will find out if the ground is too frozen today. I'm heading out now to dig some holes. I'll let you know tonight.

