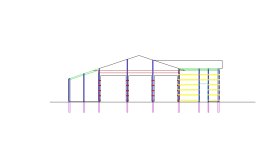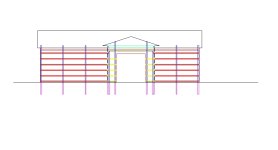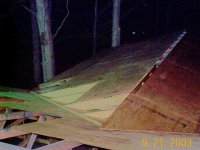Slamfire
Veteran Member
Re: Spencer\'s Pole Barn Project
Spencer, I'm sorry I didn't find a single photo on the web last night of a valley. It is possible that I misled you on the height of the ridge of your tee section. It doesn't have to go up to the ridge of the main roof. Butting it on an existing truss is perfectly alright. My complaint is the way your jack rafters are terminated. Starting at the point where the tee's ridge abuts on the truss valley boards needs to run to both corners of the tee where it contacts the main structure. Then the valley jacks run from The ridge of the tee to this valley board. Another set of jacks run from the valley board to the existing trusses. In your first drawing, you need to look into the valley at a diagonal angle. Perhaps what I'm saying will become apparent from that angle. I don't have a house drawing program, or I'd make you a print of what I'm trying to say. I'll be free to leave the house tomorrow, and will take a camera with me. Hopefully, I'll find a roof with a valley I can photograph.
Spencer, I'm sorry I didn't find a single photo on the web last night of a valley. It is possible that I misled you on the height of the ridge of your tee section. It doesn't have to go up to the ridge of the main roof. Butting it on an existing truss is perfectly alright. My complaint is the way your jack rafters are terminated. Starting at the point where the tee's ridge abuts on the truss valley boards needs to run to both corners of the tee where it contacts the main structure. Then the valley jacks run from The ridge of the tee to this valley board. Another set of jacks run from the valley board to the existing trusses. In your first drawing, you need to look into the valley at a diagonal angle. Perhaps what I'm saying will become apparent from that angle. I don't have a house drawing program, or I'd make you a print of what I'm trying to say. I'll be free to leave the house tomorrow, and will take a camera with me. Hopefully, I'll find a roof with a valley I can photograph.




