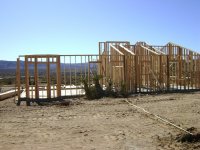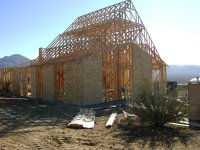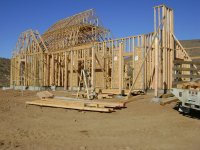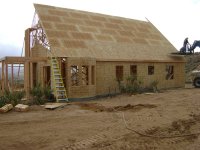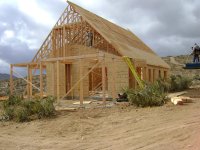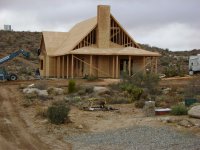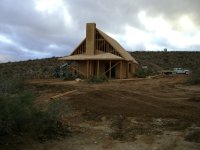There is a lot of room up there if anyone wanted to add on later & it should keep me cool, I have ceiling fans in all the rooms, an attic fan and an AC unit that I hope to never use since it will require me to start up he generator.
Not as much progress this week due to the Holiday and some archtectual issues. Seems a "strong wall" was put across my fire place area which meant I had to downsize my fireplace, something I didn't want to do since it will be my main heat source. Now we need to add anchor bolts and some brackets to accomidate the 45 inch framing required for my fire place.
Interior wallls are almost done so I suspect they will put the trusses up next week if the foundation guy gets out to add the hardware to the slab.
Not as much progress this week due to the Holiday and some archtectual issues. Seems a "strong wall" was put across my fire place area which meant I had to downsize my fireplace, something I didn't want to do since it will be my main heat source. Now we need to add anchor bolts and some brackets to accomidate the 45 inch framing required for my fire place.
Interior wallls are almost done so I suspect they will put the trusses up next week if the foundation guy gets out to add the hardware to the slab.
