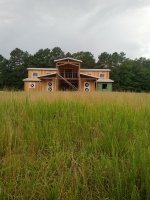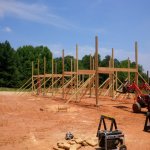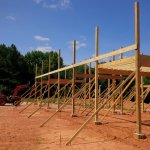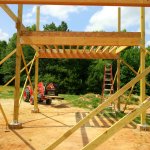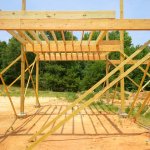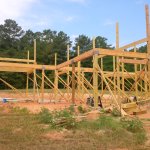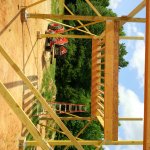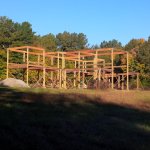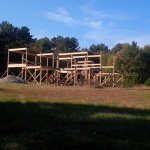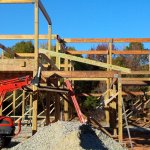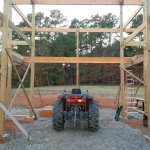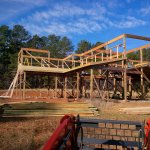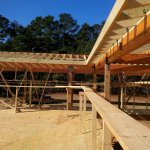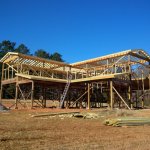Eddie - Thanks for the comments. Yea, always 20 ways to skin a cat. The greatness about this site is the level of craftsmanship and skill level that is willing to offer advice and suggestions. I am in awe at some the the skill levels of posters on this thread - amazing really.
Good look with the Onion. My opinion - it begs for copper. However, easy for me to say when it is not mine or on my property. I think we all have a vision for our piece of property and how it will be built out.
I respect you and your long term vision for your place. I actually hired (on the reccomendation of a neighbor) a farm planner for my place. Best money I have spent. Gave me great insights into scale and building placements/etc. Ie: Everything should be cohesive.
Be sure to post the onion once done.
Good look with the Onion. My opinion - it begs for copper. However, easy for me to say when it is not mine or on my property. I think we all have a vision for our piece of property and how it will be built out.
I respect you and your long term vision for your place. I actually hired (on the reccomendation of a neighbor) a farm planner for my place. Best money I have spent. Gave me great insights into scale and building placements/etc. Ie: Everything should be cohesive.
Be sure to post the onion once done.
