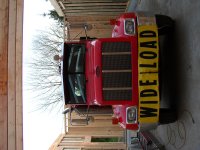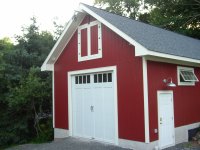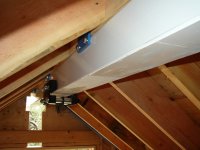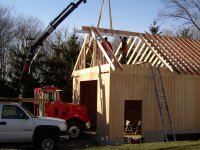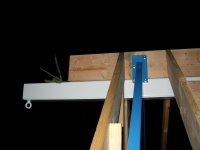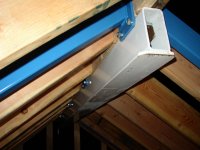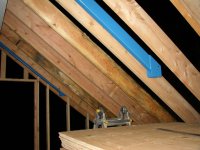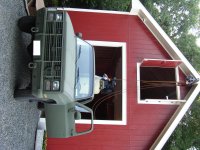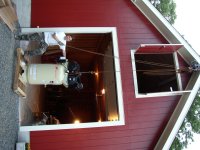patrick_g
Elite Member
Roger, Humidity is humidity from whatever source. If your garage is well vented and not heated a wet vehicle is not much of a problem if there is a breeze part of the time to cause circulation. Sweeping out or using a squeegee on the excess slush and melt water is a help. Unless there is road salt in the water you get on the garage door (and the door's metal isn't standing in water) the rubber strip will hold the metal off the wet pavement and doors should last indefinitely.
Heating the air in the garage reduces the relative humidity and lets the air hold more water in it. Then when you let the garage cool the cool air can't hold the water and it condenses out on the cooler surfaces like dew on grass does.
Higher relative humidity promotes rust. Warm plus humidity promotes rust even worse. Rust is iron oxide. It is the atmospheric oxygen combining with exposed iron as if it were burning. Water promotes the activity and accelerates it so that you can get considerable oxidation at temperatures much lower than "burning" iron.
Just heating a garage into which you bring significant moisture (ice and slush on car) is not the ideal rust prevention strategy. If you heat the garage and ventilate it a bit too the excess moisture will be removed and if you let the garage cool the relative humidity will not go up as much as an unvented heated space that is allowed to cool.
If the heat source is a vent free gas heater (flame exposed to atmosphere of the heated space) you will be introducing VAST QUANTITIES of moisture into the space along with the heat. DRY heat is far better, things like a wood stove, oil burner, vented gas burner, electric heater, heat pump, solar heat, and such "DRY" heat sources.
The worst rust promoting environment is warm and moist. Vent free heaters provide warm and moist. Warm and moist also promotes mold and rot in wood and some other materials and is good to avoid.
A dry heat source and some ventilation to allow warm moist air to escape will dry the space.
Pat
Heating the air in the garage reduces the relative humidity and lets the air hold more water in it. Then when you let the garage cool the cool air can't hold the water and it condenses out on the cooler surfaces like dew on grass does.
Higher relative humidity promotes rust. Warm plus humidity promotes rust even worse. Rust is iron oxide. It is the atmospheric oxygen combining with exposed iron as if it were burning. Water promotes the activity and accelerates it so that you can get considerable oxidation at temperatures much lower than "burning" iron.
Just heating a garage into which you bring significant moisture (ice and slush on car) is not the ideal rust prevention strategy. If you heat the garage and ventilate it a bit too the excess moisture will be removed and if you let the garage cool the relative humidity will not go up as much as an unvented heated space that is allowed to cool.
If the heat source is a vent free gas heater (flame exposed to atmosphere of the heated space) you will be introducing VAST QUANTITIES of moisture into the space along with the heat. DRY heat is far better, things like a wood stove, oil burner, vented gas burner, electric heater, heat pump, solar heat, and such "DRY" heat sources.
The worst rust promoting environment is warm and moist. Vent free heaters provide warm and moist. Warm and moist also promotes mold and rot in wood and some other materials and is good to avoid.
A dry heat source and some ventilation to allow warm moist air to escape will dry the space.
Pat
