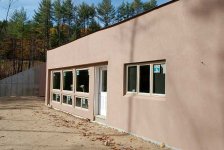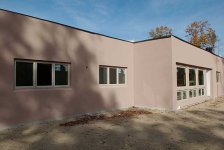Steve,
Your home looks great! Did you extend the pressure treated 2x10 window opening to prevent them from being recessed in so far? I was wondering how I should do ours. We may stucco but we would like to use some kind of stone if we can swing it.
We finished grading the driveway after installing the tin horn, applied paint to our sky window sill plate and measured and marked our perc holes for our perc test. I upgraded to windows 7 and will begin up dating our as build drawings in Micro station. We will soon have all details for our under slab utilities. We should begin to make good progress soon.
Sam
How our windows are put together is that the window is attached to the TD 2x10. When the 4" foam is applied to the outside, the window ends up being recessed. The foam along the bottom edge of the window is beveled, you can see this in the pics.
We were going to do some stone in the entry, but cost over runs had us doing a scratch coat wall now, stone in a few years. Then we saw how nice the stucco looked and decided to do that. Still not cheap--this stucco on 2" foam is $12 per square foot, 4" is $14. Stonefacing would have been a lot more though.
I spent a lot of time worrying about the under-slab stuff, mainly the electrical. I ran a couple of extra insulated water pipes from the roof to the garage so I can start putting in solar next year (right). Now's the time for a few extras I'd say. Mostly I spent hours staring at machinery in the shop and where I needed outlets...lots of them. We're also having an outlet and faucet on the roof. The garden will be up there and I'll need to run hand tools for solar, installing a railing, etc.
Our electricians ran pvc conduit below slab, gravel on top to come up to the desired level for the floor pour. Lots of pvc stubs sticking up all over, some are power, some data (keep them separate). I put cat5 wire all over because I'm not convinced how well a wireless router is going to work in the house.
We ran into a minor issue with the floors. There's a requirement that the garage floor be lower than the house floors and this got overlooked somehow. The house floors were raised 2", garage floor dropped 2" to provide the difference.
Steve

