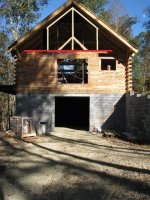Piloon, I did sandblast the log house I built in 1983. It did go pretty well, and your right made the logs look new. We also used it to "peel" the tie poles and they came out looking like bleached drift wood...smooth.
Back then good sand for blasting was readily available, then the EPA got involved. 4 years ago I went looking for a place to blast some rims for my '68 Chevy Short Step. I got the same story from 3 or 4 places...."We quit sandblasting because we can't get dry clean sand anymore". I ended up getting a place to media blast them and it was not cheap. So when it was time to do the house, I just went with the pressure washer,,,didn't even think about sanblasting.
Les and I were up at the house yesterday and we decided to keep the voodoo chicken foot, and do the glass like in post # 622. We will later add the triangles if we want at a later date. Standing in the house and using a tape to show the side frames...these windows are
HUGE. We might have to split them into two sections on each side for a total of 4 panels. I am going to contact some glass company's and get some advise on recommended width/height.
I have pondered the steel vs wood bracing thing. I have the wood/can make the wood any size I need for the frames. I really think it can be done in all wood, and just spread the load of the center support more. Proper sized bracing with mechanical attachments(even wooden pegs) are every bit as strong as steel for this application. In this day and age, I think we really underestimate the strength of wood. I built a shed from my mill 3-4 years ago and asked on a sawmill forum about a solid beam to span 25'. Most of the guys said it was too far and would bow/put up an "I" beam, a few said it would be fine. I didn't like the idea of a steel I beam on my mill shed, so I went ahead and milled out a 27' 11x11 poplar beam and set it crown side up, then put the rafters/purlins/tin up. It still has that slight arch of the crown up and has not moved or sagged at all.
After all, it's a log house, and I really want to do this part with wood, so I am going to give it a shot. Remember, I have already fixed the initial sag, so any more bracing I do now is just
langniappe
I really appreciate all the ideas y'all have given us, it has helped a ton!



