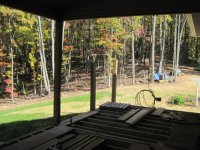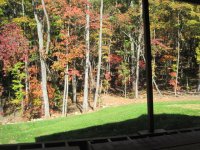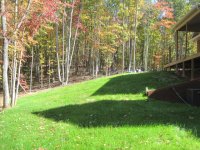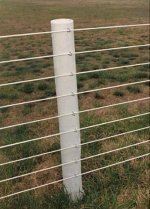twinjayhawks
Silver Member
MotorSeven said:Darin, I ran them that way because I ran the North(creekside) deck the "correct way" and I wanted the deck to match as it came around and turned the 90 degree corner(all deck boards run West). Which 2x12 are you asking about? the angle from North deck to West or the 2x12's that are the final joists on the West side out over the 32' Ibeam?
Box, again ther is no ledger(I called it a header board) on the logs...just joist hangers(5).The first actual nailer joist is 4" off the side of the house...does that make sense? I did this specifically to avoid moisture damage cause between a "ledger" and the logs.
I am talking about the 2x12's sitting on the steel beam. It is too late now to double them up. If they start to sag you may have to beef them up somehow.
On the header board... you connected it only on each end? Half the deck weight on those two connections may cause you some problems??? Did you double up the header board?
Great project, looking forward to seeing it finished.








