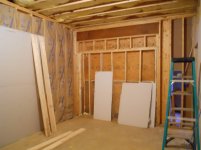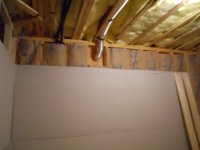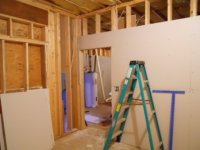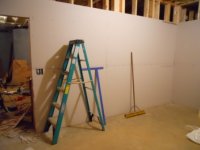RadarTech
Elite Member
After some thought and planning it is finally coming about....
The Tractor cave...
So far I have 3 of the walls nearly drywalled.
The new garage door is here.. I have the ceiling joists are almost ready to go up....
Lots of pics to follow and descriptions will be interlaced...
the first 3 pics are pic 79-- from the outside looking in.. the door opening has to be reworked as it was too low.
(TBN strikes here-- 7' moving to 7'6 so I don't have to drop the ROPS!)
88 is the last load of stuff...
84 is the inside of the door..
If you notice we framed it for a high door and then just scabed stuff up so we could make up our minds later....
the next post will have some internal pics...
J
The Tractor cave...
So far I have 3 of the walls nearly drywalled.
The new garage door is here.. I have the ceiling joists are almost ready to go up....
Lots of pics to follow and descriptions will be interlaced...
the first 3 pics are pic 79-- from the outside looking in.. the door opening has to be reworked as it was too low.
(TBN strikes here-- 7' moving to 7'6 so I don't have to drop the ROPS!)
88 is the last load of stuff...
84 is the inside of the door..
If you notice we framed it for a high door and then just scabed stuff up so we could make up our minds later....
the next post will have some internal pics...
J





