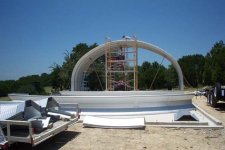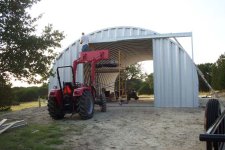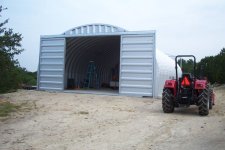Rox,
It's 15'6" to the top rib, so about 14'6" interior height. One of the probs for me with a stick built steel building was the low ceiling...generally 10' or less. My doors will be 12' high, so i can park almost anything inside including a motorhome. The salesman pitched me that the walls were straight up till 6', but that is not the case...the first panel is about 4', then the first arched panel has quite a bend, so the wall actually goes out a few inches for a foot or so before it begins to curve back in....anyway, it is closer to 5' against the walls until the curve comes into the build. Hanging shelves would be a challenge, however the bolts do protrude in over 1/2 inch, so i plan on attaching the elec emt by strapping and adding a second bolt. This is also how the end walls will get attached...galv strapping that will catch 2 arches.
Scott & Eddie,
Well...yes, i would do it again, but, if i had not used the industrial base plate and tried to go "cheap" by pouring a 6" trough that the arches set into, i think it would have been a nightmare. On the same note, if the slab was not right, i would still be cursing! All in all, for 22 gauge, the thing is strong...my 6'4" 225lbs has been up on top crawling around fixin the odd wayard bolt gasket, and it does take the weight. We found out just how much tension is on the panels....for my building there are 7 sections to an arch. They have to be lapped corectly when built on the ground so that the water won't run inside...yep, you guessed it, i built one wrong and discovered it after another arch was up and bolted. It took us 3 hrs to remove one panel and change the lap, then re-bolt. It took a lot of force to get the panel back down to line up the holes. Makes me understand why an egg can take so much pressure. And, Eddie i know that you don't like the look of 'em, but i think they are neat, and standing inside gives one a feeling of open space.....even if it is all not useable.
Rebuild,
I have the sketches i drew, but no scanner....sorry. From the end of the build, picture a french door centered, 2x3 windows on either side, a 4x3 window a couple of feet above the doors. Inside the sleeping loft is 10'x14 and runs in the center above the doors, kitchen to the left, bathroom off the kitchen in the rear left corner, living area to the right, entry door to the workshop off the living area. Hope that helps...., cozy, but heck we are living in the 20' 1973 Airstream Argosy right now...cozy-er!
RD





