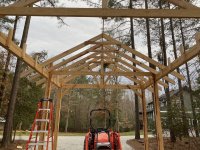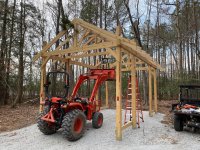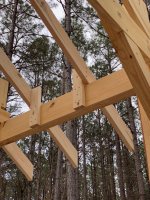Cliff_Johns
Elite Member
Interesting project. I like working with timbers rather than sticks (2X big-box wood), and using wood you cut yourself has to be extra satisfying. Consider writing a note with permanent marker on one of the major beams to say who you are, when you built it and the if the wood came from the property and so on. Provenance is so much fun to find in old building - and eventually, this will be an old building.
The discussion about gravel or concrete is interesting, but a lot depends on the soil and frost levels in your area. Quality PT wood lasts a long time either way. Ideally, you run the concrete in a sono tube above the surface, but that's not always what you want either.
The discussion about gravel or concrete is interesting, but a lot depends on the soil and frost levels in your area. Quality PT wood lasts a long time either way. Ideally, you run the concrete in a sono tube above the surface, but that's not always what you want either.


