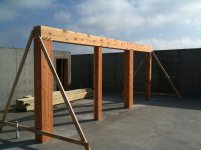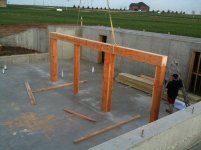very nice house and dog
Really coming together! You have been hard at it but it is paying off.
Diesel is a great dog.
Diesel was the reject of his litter. He had a lot of bluish grey color on his mask and ears instead black and no one wanted him since he didn't meet the standard. We took him and am glad we did. He's really turned out to be a great family dog and protector. If I'm home just about anyone can walk in but he gets really protective if just the wife and kids are home. He will position himself between my wife and kids and anyone he doesn't know. If they move he moves never letting anyone cross the line between them and the family unless we tell him it's ok. He never gets aggressive, usually just a low growl to let them know that's close enough.
Are you leaving the walls smooth and just painting them? Is that normal there?
Eddie
Smooth walls are pretty typical here Eddy. We thought about texture but getting behind all of the timbers and knee braces would have been difficult.
The ceilings look great. It looks like you had a very good drywall crew.
How did your spacers between the Timber frame and the floor joists work out for you when you installed the T&G ceiling. Rick
Spacers worked out great. A few spots were a little difficult, especially getting the last piece of a section in place. For these spots I put a couple of drywall screws into the wood for something to use to pull the last piece in tight to the others since you couldn't get a hand in there. A little stain for the screw holes and you can't see them.


