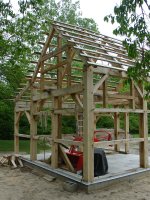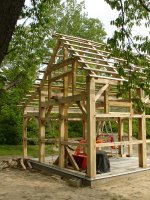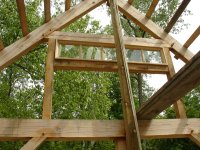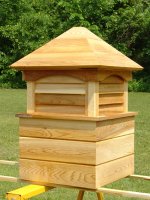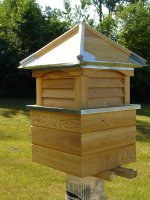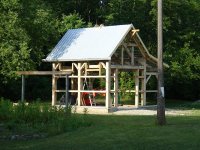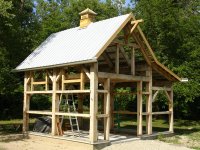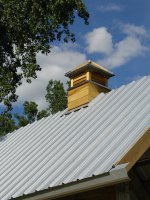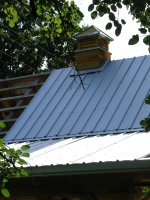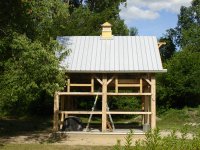Cliff_Johns
Elite Member
kevin,
Thanks for keeping us up to date with the photos. The window looks great, and also very stoutly build, which goes well with the building.
Cliff
Thanks for keeping us up to date with the photos. The window looks great, and also very stoutly build, which goes well with the building.
Cliff
