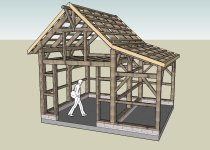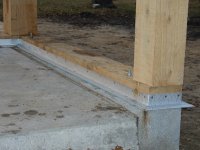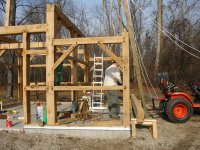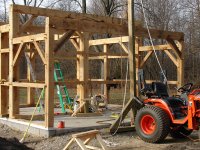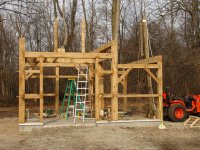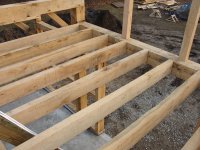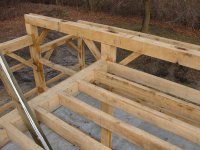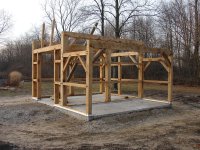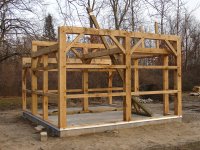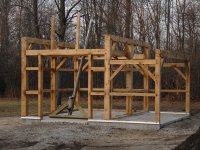cmhyland said:Kevin,
On the steel roofing... Is that the standing seam metal? If so you can get that stuff in lots of nice colors... My neighbor did an outstanding barn with it and the roof is green... Really nice. I think it runs about $300 a sq. But it's good for like 75 years.
Metal Shingles - Steel Shingles from Metal Roofing Wholesalers
Copper really ages nicely... I'm going to put up a tastefully sized Coupola with a copper roof and weathervane...
Take a look...
Country Cupolas - The Country Gentleman ® - An American Tradition.
When I say tastefully sized, of corse I mean approved by my wife...
Regards,
Chris
Chris:
The roof is just plain grain crib on purlins set 12" o.c. no colors on the roof for me. The finished building will be minimalistic. In fact the siding will be left to weather at least for the first year and the hardware, currently unproteced steel and cast, will be heated and beeswax applied, then allowed to rust over time and then oiled .
While the siding is weathering, I will decide on the final finish as I see how it ages. If it ages well then it will be oilded to maintain it and I might choose waste motor oil for the oil. Of corse I will test peices before I commit. If not it will be painted barn red such as yours. My only concern is UV protecting the siding. I'll watch it closely and make sure it doesn't get any dry rot or sunburn.
I have been contemplating a cupola myself and still might. At one point I almost decided to put a 48" square tower on the front rafters flush with the front wall but my time in finishing will be hard enough to come by let alone a custom timber accessory such as a tower. There will be a 4"x4" oak lifting corbel/jib above the loft door that I will cut myself. I had the framer throw in a bunch of 10 and 12' - 4"x4"'s for finishing detail. (see the attached "sketchup' rendering attached). Anyway back to the cupola, I saved this link Cupola with copper roof he appears to be doing special requests at decent prices but I would shy away from his economy copper roof as it is just copper sheets folded and attached with copper nails.
Regards,
Kevin
