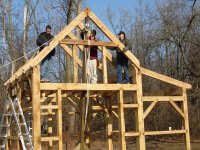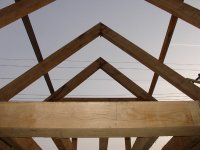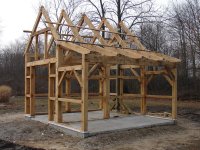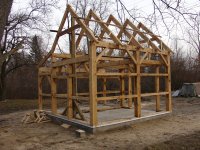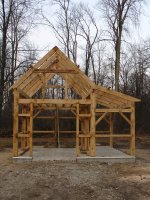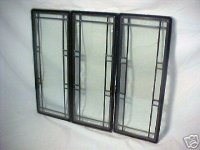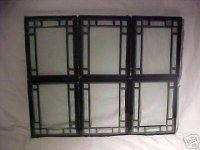Well here's an update....
The boss got me a nail gun for x-mas, unfortunately it was a finish nailer instead of a sheathing nailer so I got it exchanged and it cost me...yes me...$150 more than she spent. Oh well, she did try and it is a specialty gun and I am very happy with it. Carrying it in the house I thought the case certainly must be empty because it was so light but it was in there and it is extremely light for a large gun. Probably half the weight of my framer. Found an online place to buy sheathing nails for it. I'm going with stainless ring shank and they ship for free but wow stainless nails are expensive.
Ordered up some more metal, zee flash for the siding tranistion and since I am using galv. rake trim I decided to also do galv facia trim. I finally commited to how I am going to do the soffits and orderd 1x6 T&G, rough sawn pine for the soffits.
I snuck out of work early today as the weather is only going to hold through Saturday and I needed to do some ciphering on the rafters. I asked for the tails to be square cut and they cut them plumb. Also, an 8" rafter isn't very condusive to a 1x6 facia and 1x8 is just not proportionally correct for the size of the building so I hade to figure out all the cuts I am going to have to make before I can assemble and raise the rafters. I will have to cut the ends of all 15 rafters which will be time consuming as a 4" thick rafter and a 7-1/4" in circular saw means cutting from both sides of each and finishing with a hand saw.
Will be up early in the morning to get as much done as possible. Hopefully I will get all the rafters up and purlins on so I can tarp it before the rain. It's time to get it out of the weather.
Will have more pics tomorrow.
Regards,
Kevin
The boss got me a nail gun for x-mas, unfortunately it was a finish nailer instead of a sheathing nailer so I got it exchanged and it cost me...yes me...$150 more than she spent. Oh well, she did try and it is a specialty gun and I am very happy with it. Carrying it in the house I thought the case certainly must be empty because it was so light but it was in there and it is extremely light for a large gun. Probably half the weight of my framer. Found an online place to buy sheathing nails for it. I'm going with stainless ring shank and they ship for free but wow stainless nails are expensive.
Ordered up some more metal, zee flash for the siding tranistion and since I am using galv. rake trim I decided to also do galv facia trim. I finally commited to how I am going to do the soffits and orderd 1x6 T&G, rough sawn pine for the soffits.
I snuck out of work early today as the weather is only going to hold through Saturday and I needed to do some ciphering on the rafters. I asked for the tails to be square cut and they cut them plumb. Also, an 8" rafter isn't very condusive to a 1x6 facia and 1x8 is just not proportionally correct for the size of the building so I hade to figure out all the cuts I am going to have to make before I can assemble and raise the rafters. I will have to cut the ends of all 15 rafters which will be time consuming as a 4" thick rafter and a 7-1/4" in circular saw means cutting from both sides of each and finishing with a hand saw.
Will be up early in the morning to get as much done as possible. Hopefully I will get all the rafters up and purlins on so I can tarp it before the rain. It's time to get it out of the weather.
Will have more pics tomorrow.
Regards,
Kevin
