Here's my 2 cents...
You will get the most coverage & it would be most cost effective to go with sheet goods to close in the walls. Your 2 panel ideas would install the fastest, & are cheaper per sq.ft. than the individual barnwood boards mentioned earlier. The mdf type products will be more stable through the changes in humidity and temperature figuring that this space wont be conditioned all the time. Downside, the sheets will have a tell tale seam every 8 feet. However you could do the chevron or similar up to 36"-48" high, add a true chair-rail to protect it from the chairs along the walls, then do gypsum board (sheetrock) above.
You could also look into these products:
Nantucket Beadboard - Standard Bead
They have 1/4" thick, but you really want to put something behind it as its not super stiff, the 1/2" thick or thicker would be better right onto the studs. They also carry beadboard in thin (1/8") or so sheets at your local box store, but the grooves/beads look cheesy. Its easy to wipe off & if painted white its timeless at least up in these parts.
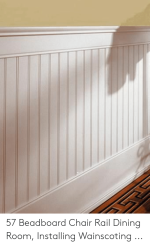
You could also put fake columns inside every 20' to make it look like an old post & beam barn,
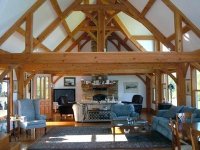
or go classic & put in a built up columns out of pvc.
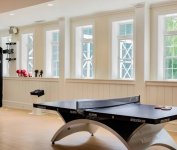
See the columns on the walls?
The best idea may be to go with your gut & put in what fits your local customers, I wouldn't go to Maine for my wedding looking for a western themed venue. Look for something easy to maintain, to clean, fits your customers, & some thought into "can I buy this again, should something get damaged or if I run short in January?"
As for the gable wall, I think you framed it correctly, the gable ends are the most prone to wind loads, being a large vertical face, so anchoring each stud top to bottom is probably the best bet. you can always fill in with cross blocking to support the outside panels.



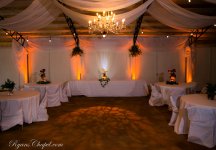
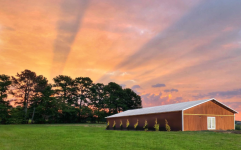
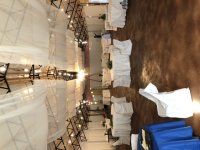
![IMG_1784[1].JPG IMG_1784[1].JPG](https://www.tractorbynet.com/forums/data/attachments/546/546265-b4cb77f237beaefb3105a77d0d93c8b0.jpg)
