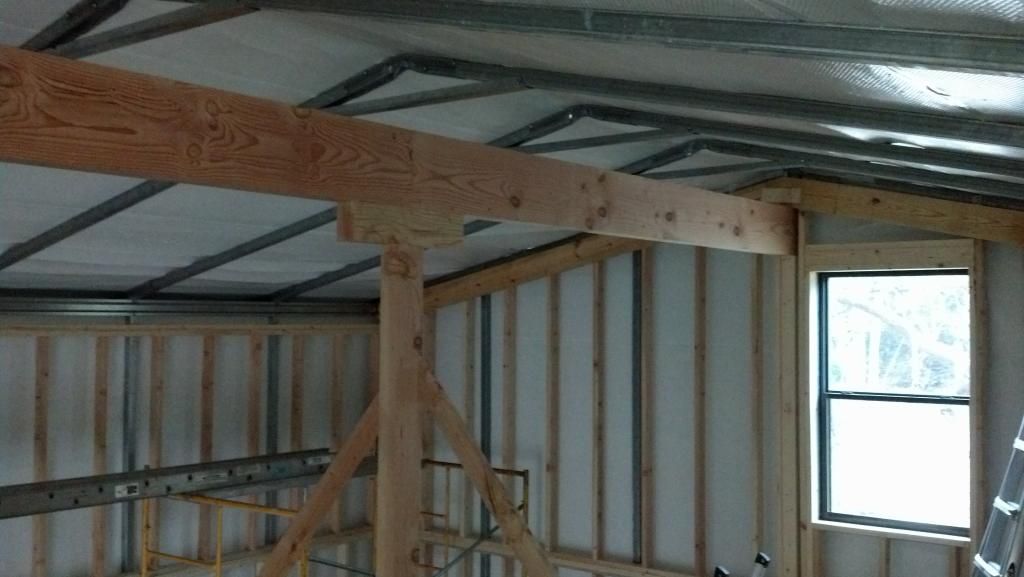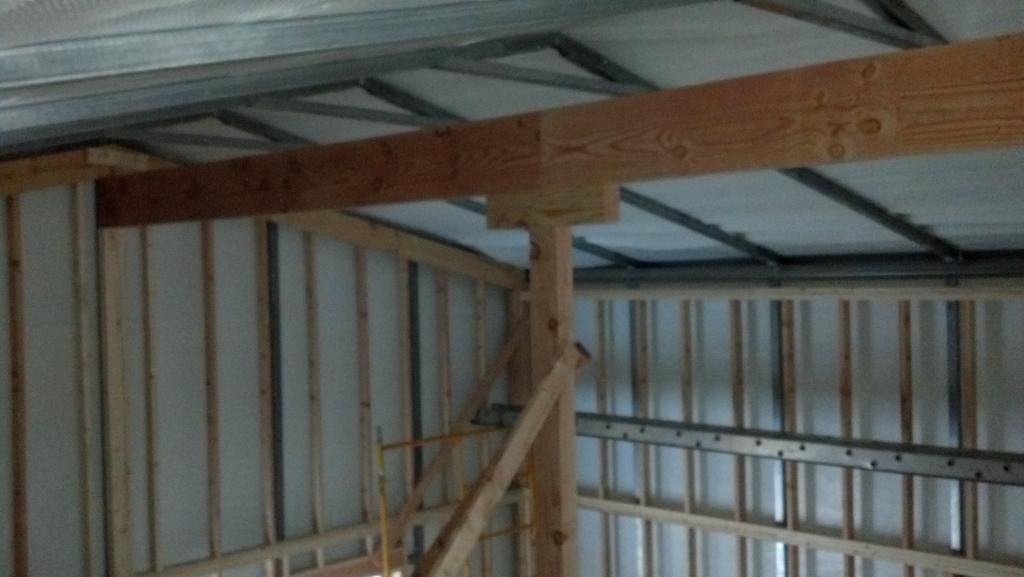EddieWalker
Epic Contributor
Why not just spray foam the ceiling as it is and paint it black?
Eddie
Eddie

Since this is just interior framing with no roof load it only has to support itself and not sag in the middle.
I see you are in Texas. There may not be any snow load, but there certainly will be a wind load (and lift) which can be substantial. It's my opinion that you will experience a problem if you don't support the roof properly.

