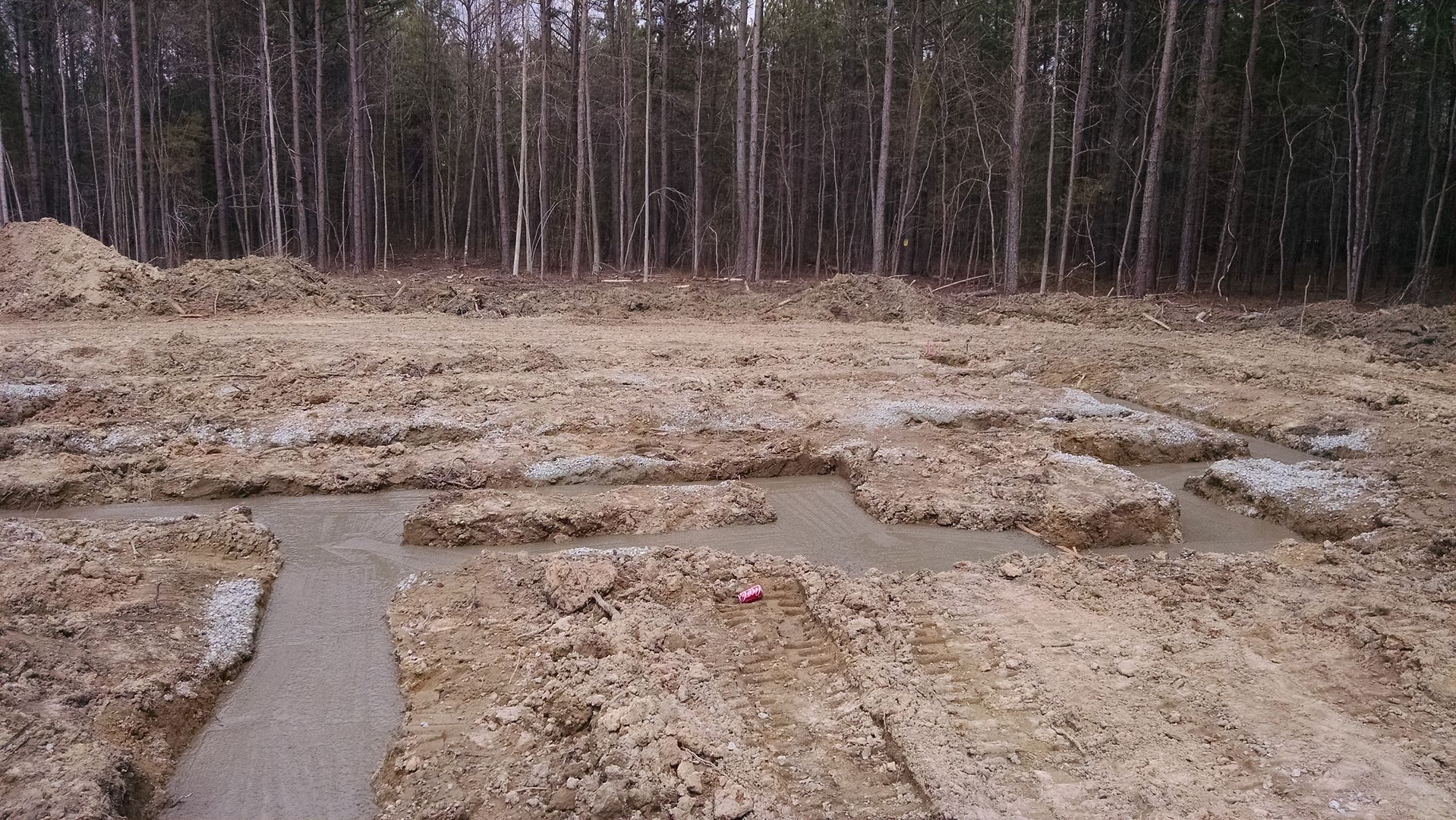japody
Platinum Member
- Joined
- Oct 19, 2013
- Messages
- 827
- Location
- Richmond & Boydton VA
- Tractor
- Ford 4000 & 5000, New Holland TN65, Mahindrda 2516
The area you cleared looks nice. Looking forward to seeing the progress. I had no idea Chesterfield was so high on their permits.
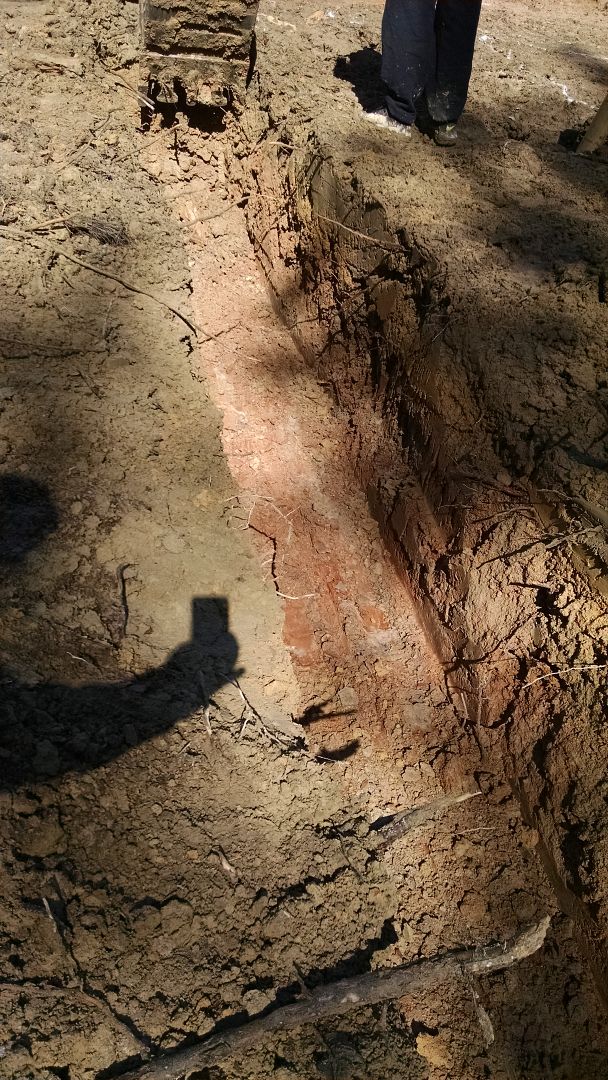
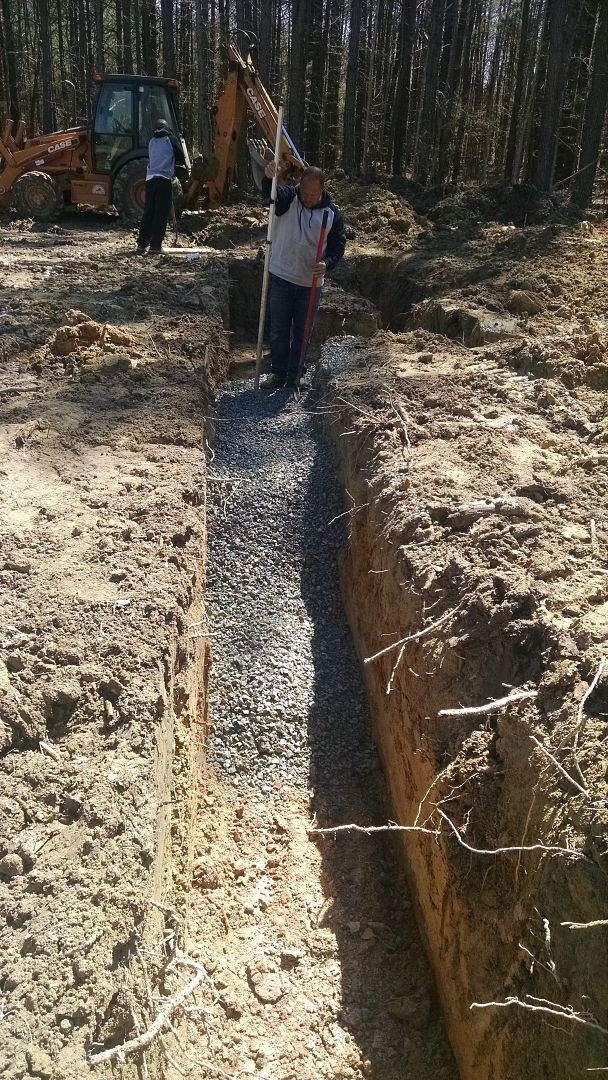
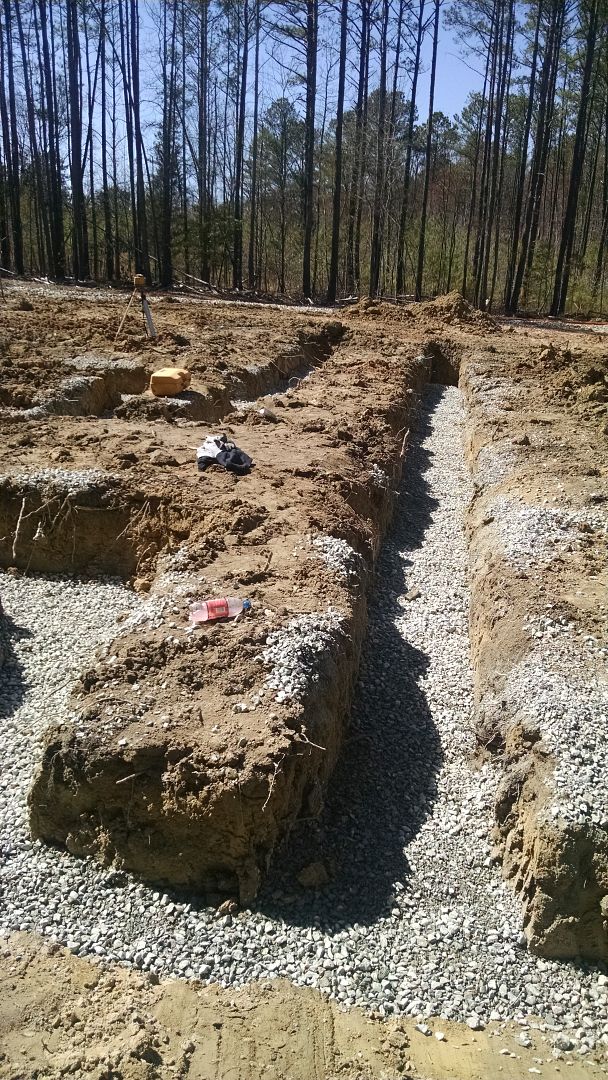
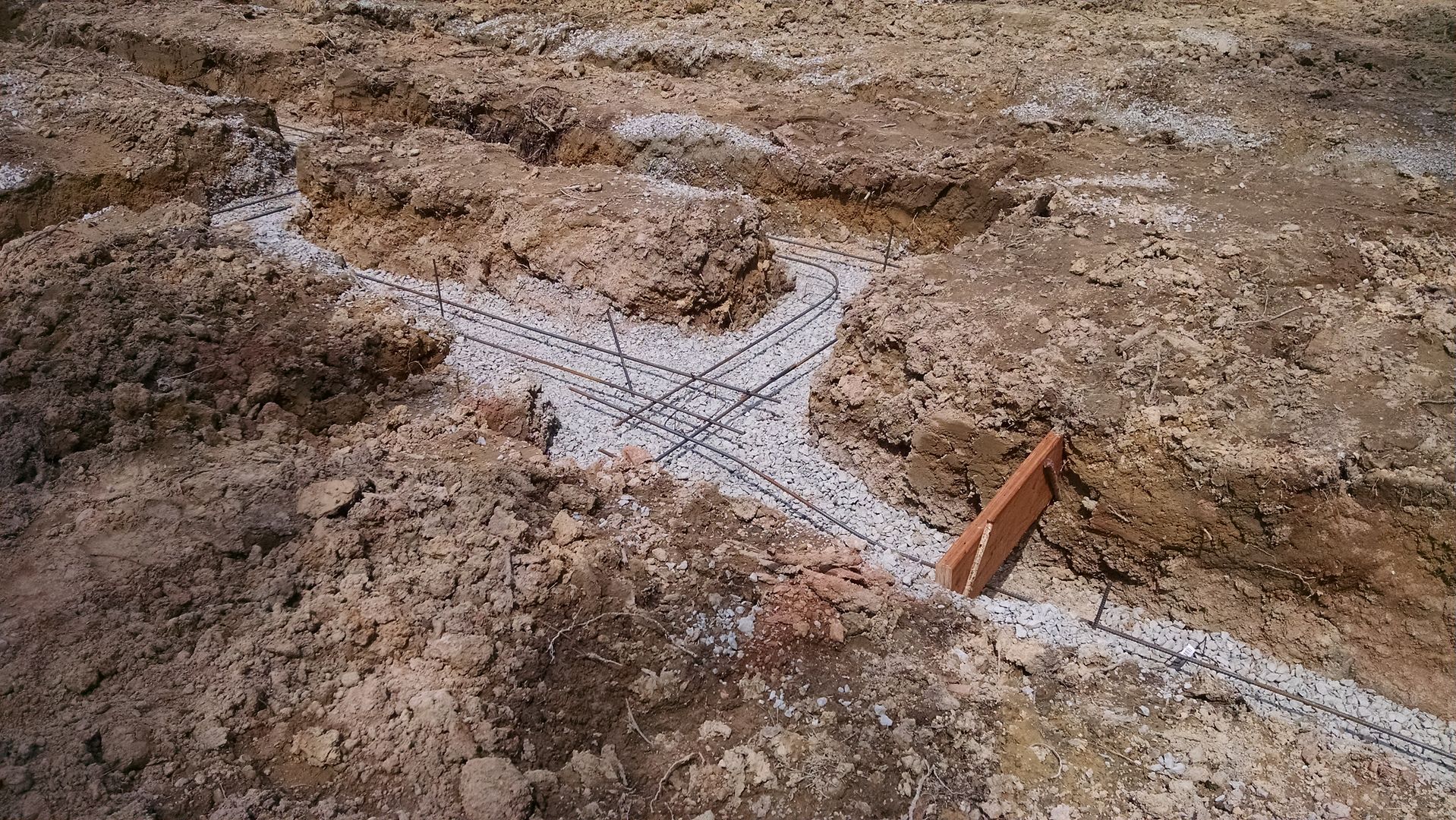
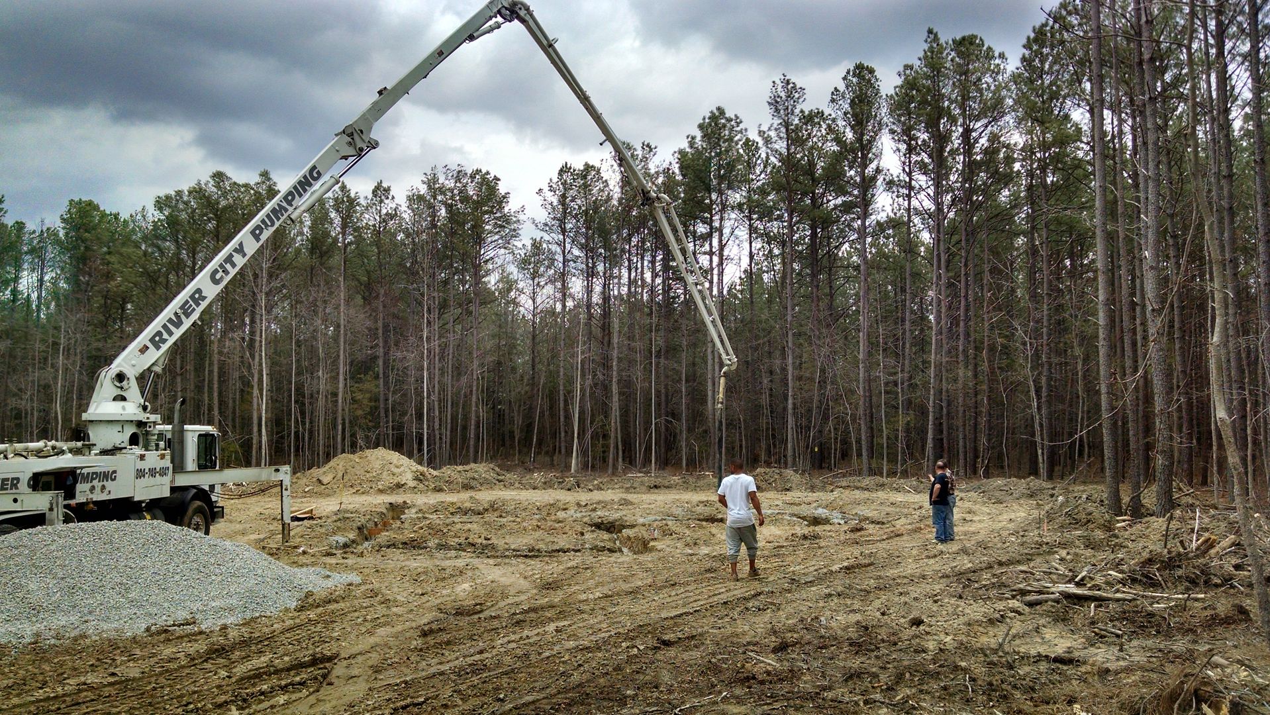
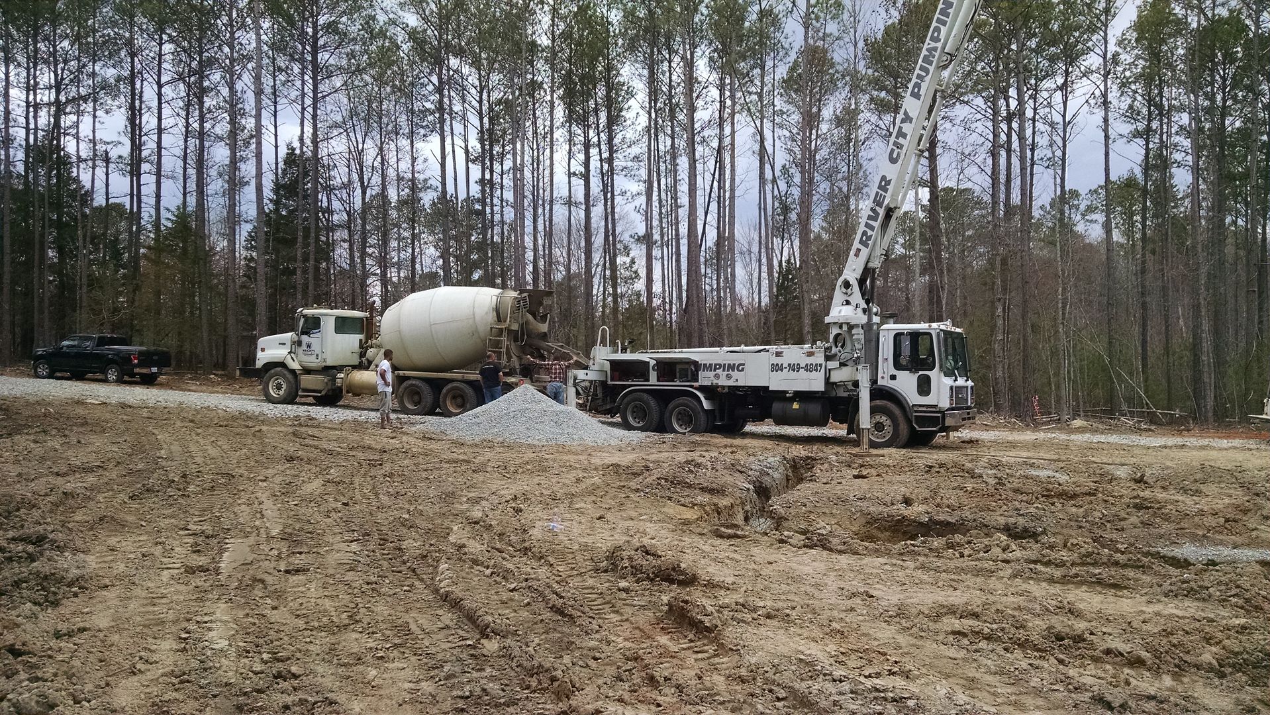 [URL=http://s83.photobucket.com/user/hcallaway/media/Genito%20new%20house%20and%20land/IMG_20150403_142151751_zps1t8kf82z.jpg.html]
[URL=http://s83.photobucket.com/user/hcallaway/media/Genito%20new%20house%20and%20land/IMG_20150403_142151751_zps1t8kf82z.jpg.html]