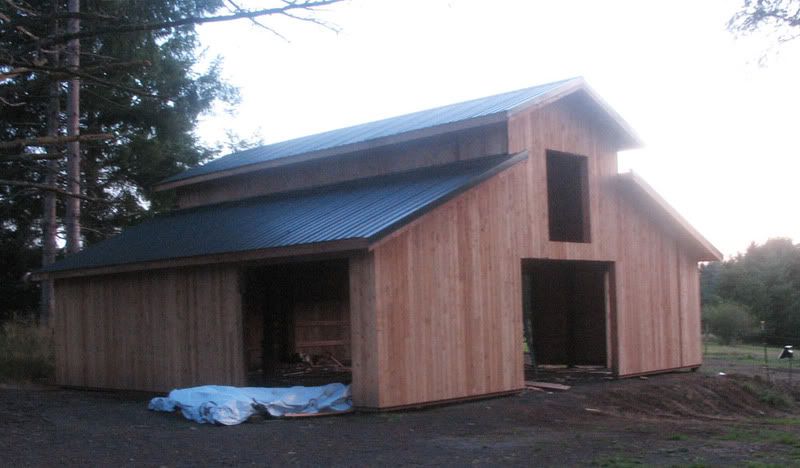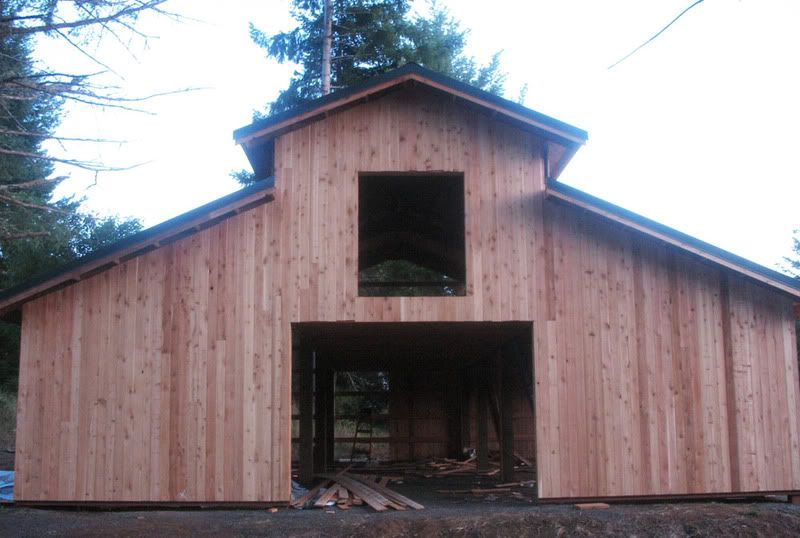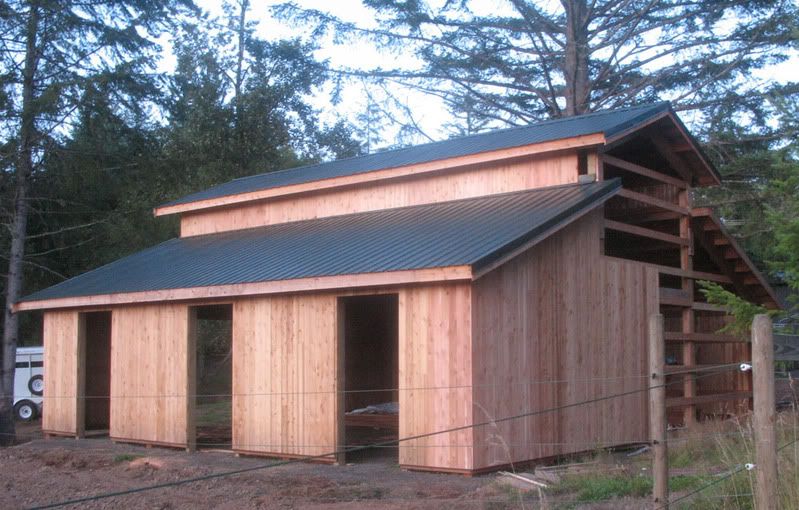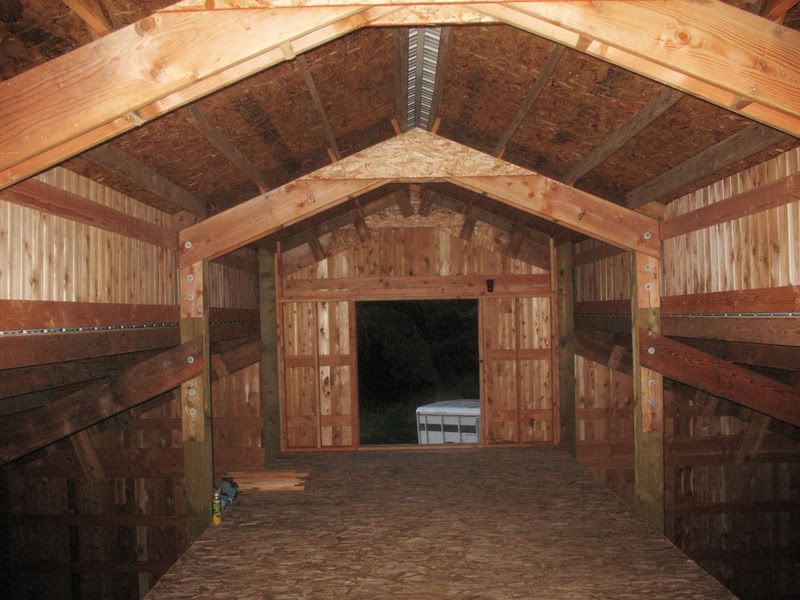WilliamBos
Super Member
- Joined
- May 1, 2004
- Messages
- 5,356
- Location
- Innisfil, Ontario, Canada
- Tractor
- MF 1635 12x12 Powershuttle
Beautiful Barn!! Keep the pics coming.
Will
Will
Megado, here is the detail pic that you asked for, I'm still unsure exactly how I'm going to trim aall this out. I will have a trim board (to hide all mistakes) at the siding/OSB union. Beyond that, we'll have to see. I'm really considering closing in the soffit completely....
Oh...I also broke a 34 year streak today, I got stung by a wasp for the first time in my life. Wife and friends had given me the nickname the "wasp whisperer", I guess I lost that title today. The good news it that it barely swelled up, so at least now I know I'm not allergic to them
SteelDust - thanks for the detailed pic. That's how I suspected you had done that intersection but just wanted to confirm. It's interesting that you're butting up your siding planks. I'm planning on doing my cedar siding as a board & batten install. That's how the two houses on my property are done so I wanted to have the barn match. It will be interesting to compare our two different styles once completed. I'm thinking of leaving my soffits open but will address when I get to that point.
Be thankful you're not allergic to them. Unfortunately I am and seem to swell up like a balloon whenever I get "hit" by one of those boogers. Not sure which is worse...getting nailed by a wasp or those dang pesky scorpion's we have here in Texas!
Jim H.
I went back and forth on what to do with the soffits as well. At least 90% of the time the top half of the dutch doors on the 3 stalls will be open. This should allow for plenty of airflow. If something changes or that is not enough. I'll come back with a 3" hole saw and cut soffit vents. I think this would look better and be easier to screen off.
As far as the siding being waterproof.... Keep in mind the planks are tongue and groove. It's not just cedar board butted up against one another. The T&G fits tight enough together that I've had to hammer each piece in place. Also, the siding is as dry as it ever will be. As the humidity increses any swelling will just serve to make a tighter joint. If I run into one that is not a tight fit, it goes into my "rip down for trim" pile. After I got the first wall up, I blasted it with a garden hose from a few different angles. The only leaks I found were from a couple of knot holes. That problem can be solved with a bit of caulk. I also laid the siding so the the prevailing wind will drive the rain away from the joint, instead of into it.
Eddie and myself also are referring to the butt joints where there is no tounge or groove. Water running down the wall will hit these joints and while it may not leak now the water will soak into the boards there are start rotting them. You are going to have to put a good sealer on these walls and keep up the maintenance in order to slow this process.




Steeldust,
Great job!
Are the openings in the loft for feeding hay down into the stalls?
Are you going to put up rails?
Again, great job man.