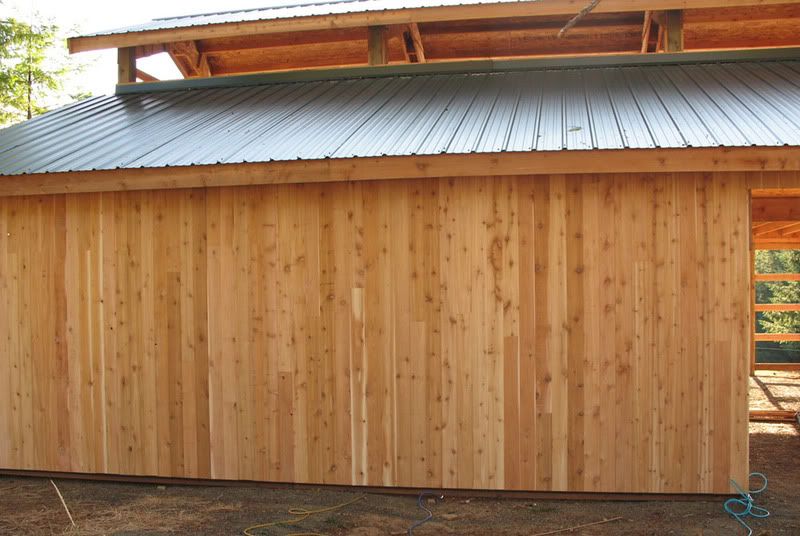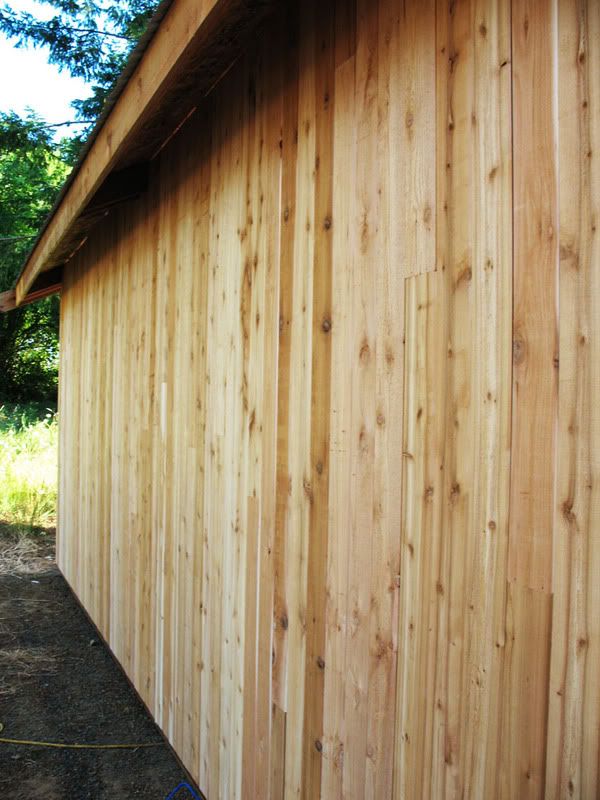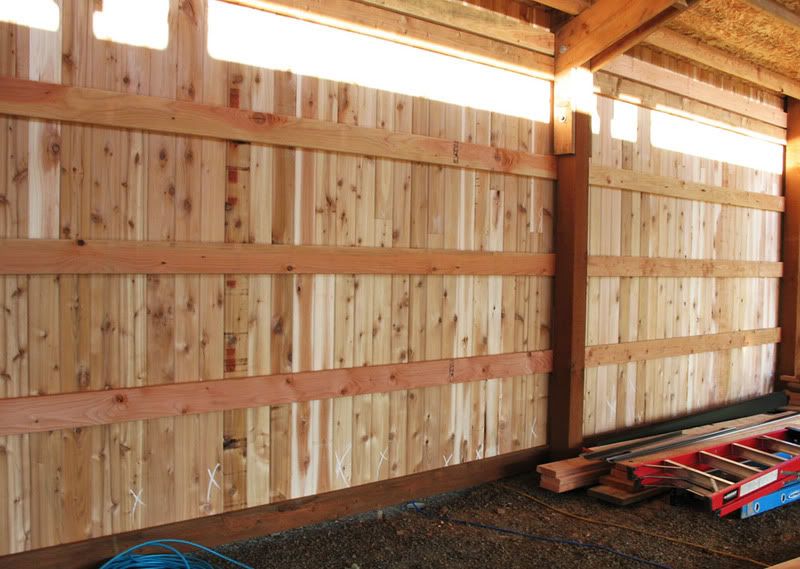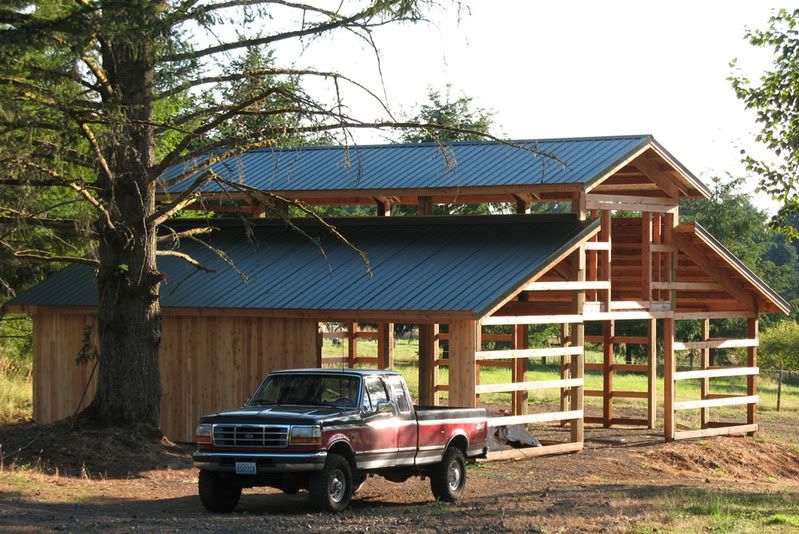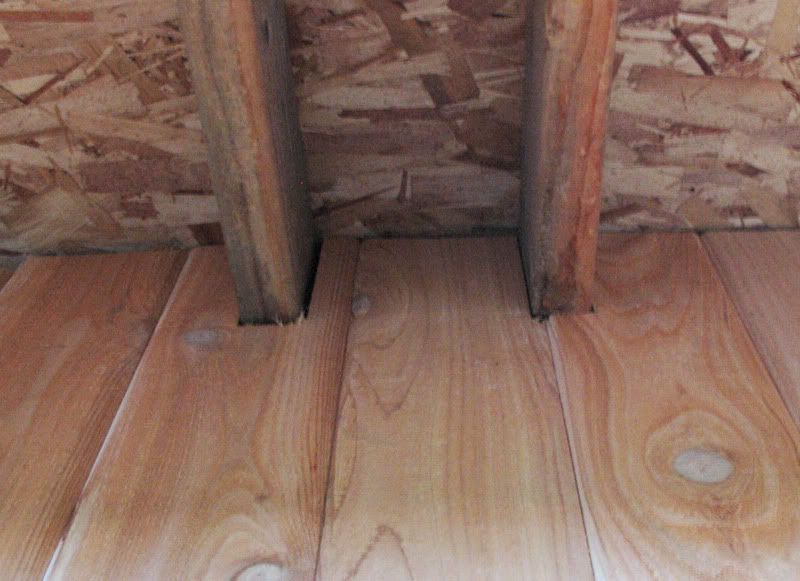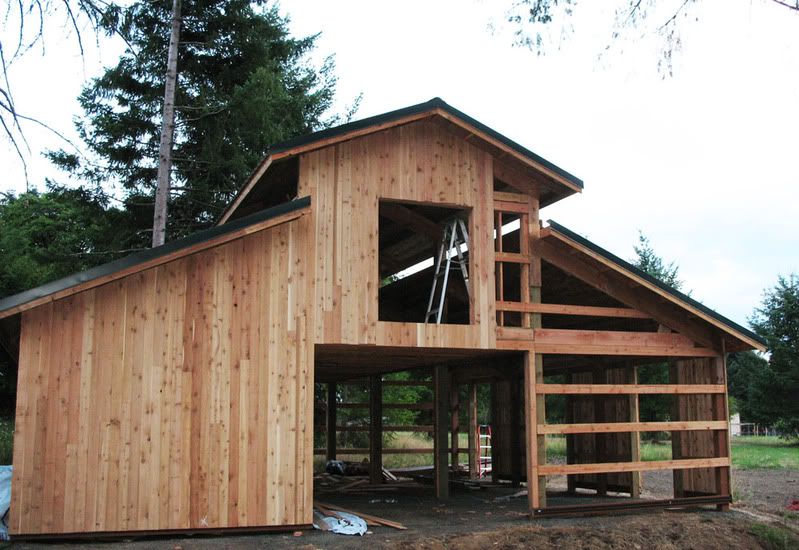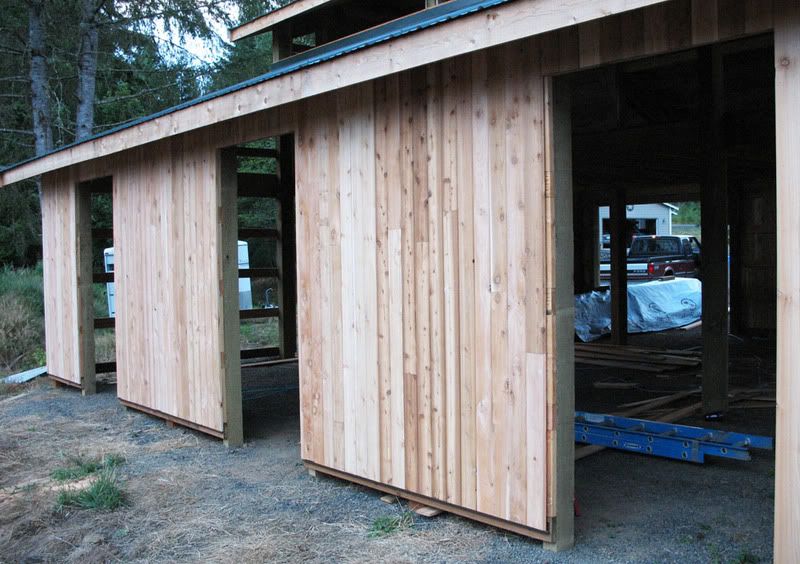SteelDust
Silver Member
Megado said:SteelDust,
Looking forward to seeing the siding go on. Out of curiosity...what are your plans for the openings that you've created along the sides. I assume the three smaller openings will lead into your stalls? What type of doors are you planning for each opening (including your one main opening under your loft door)?
Jim H.
You are correct in your assumption that the 3 smaller openings will be stall doors. Those openings are four feet wide and will be a pretty stout Dutch Door. The main opening under the loft, will be a split slider. The opening that the trailer is backed up to in the above pictures will either be a 10 foot slider or two five foot swinging doors, I'm still undecided.
I will also have 3 four foot sliders for stall doors that will open into the aisle way under the loft.
I need to figure out how to hang the track for the slider under the loft doors. It won't have to be built all that heavy duty as those doors will just consist of a 2x6 frame and will be paneled with the cedar and trim. I plan on siding that wall last, so that will give me plenty of time to come up with something.
My wife has been wanting a new front door on the house for a while now, neither of us care for the steel door the builder used. I may incorporate that into the barn somewhere, if we decide to replace it.
