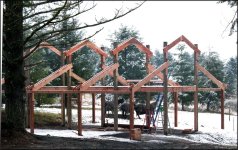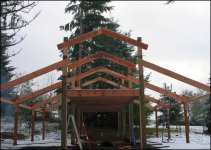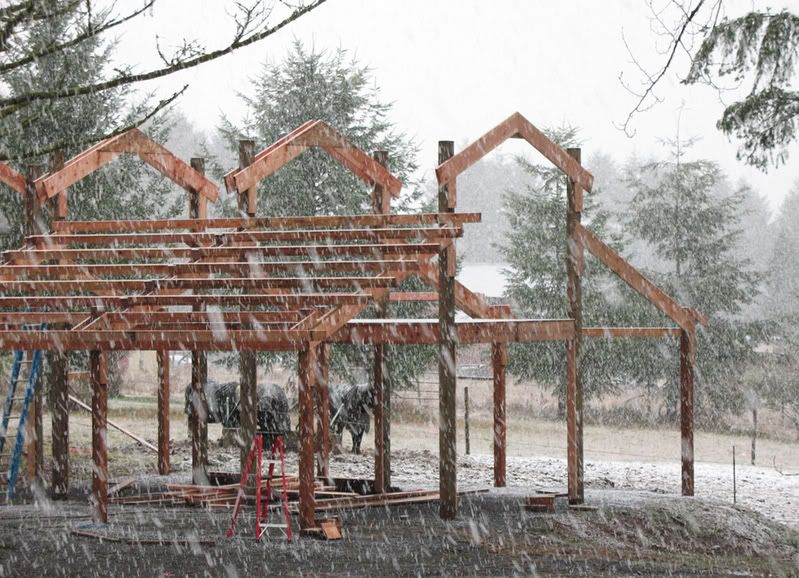SteelDust
Silver Member
QRTRHRS said:Perhaps I should not be asking this. Did you attach anything to the posts to limit uplift or is that not something particular to your area?
Typically, with PT posts, many (not all) the builders in my area nail or screw on some pieces of PT about 8" long to the posts. Once the posts are well tamped in or in your case, backfilled with the ash, the blocks resist frost heave which is a possiblity where I live.
Nice project.
Frost heave isn't really a concern here. Winter time temps are not often below freezing, with only 4 or 5 days a year dipping below 20. I had to replace a "frost free" hydrant in the middle of the worst cold snap since I've lived here. The ground was only frozen to a depth of 2-3".
There is enough friction provided at the backfill/post interface to prevent uplift....at least that's what the engineers in this area and the county building department will tell you.


