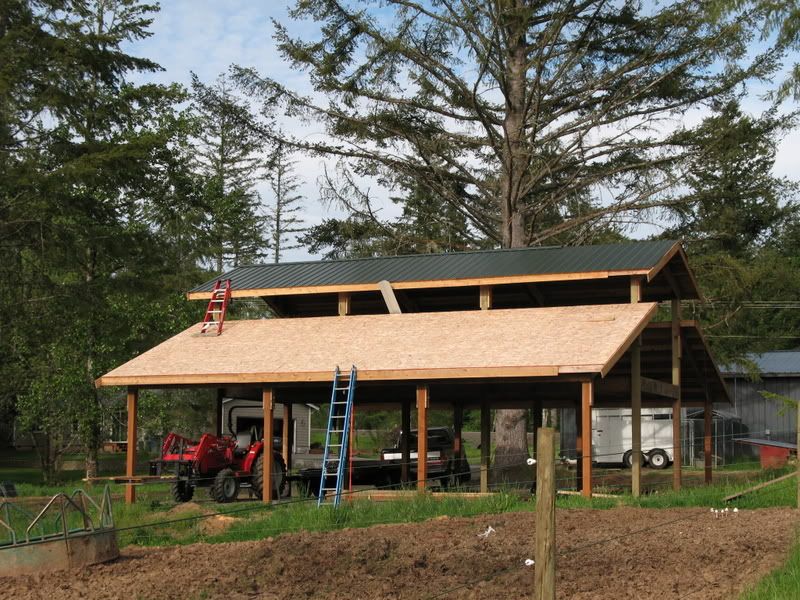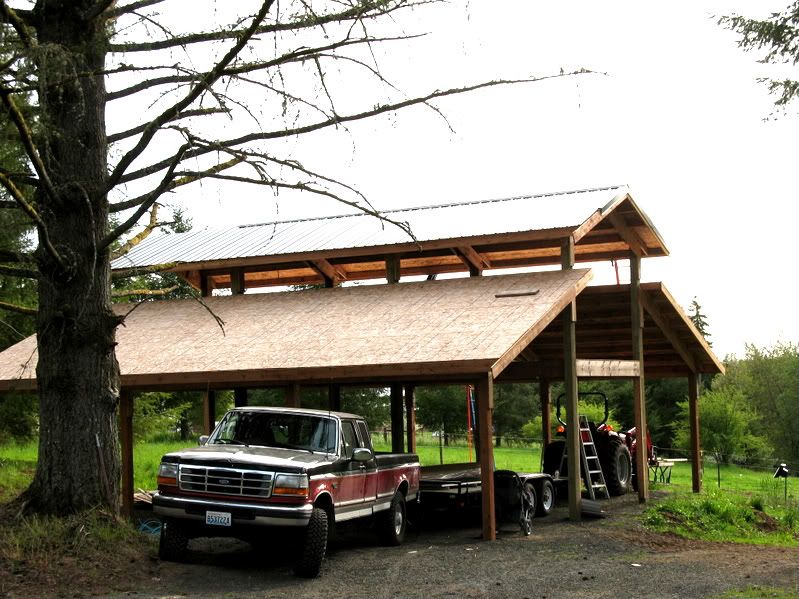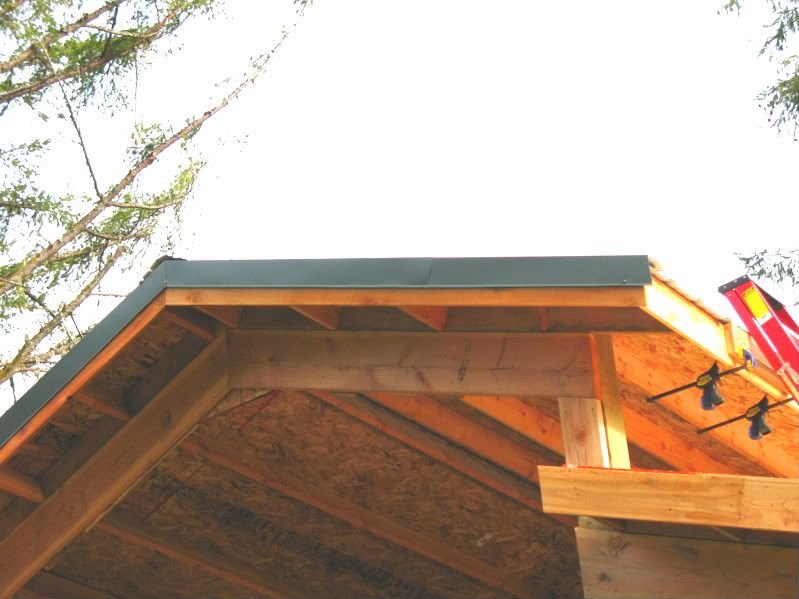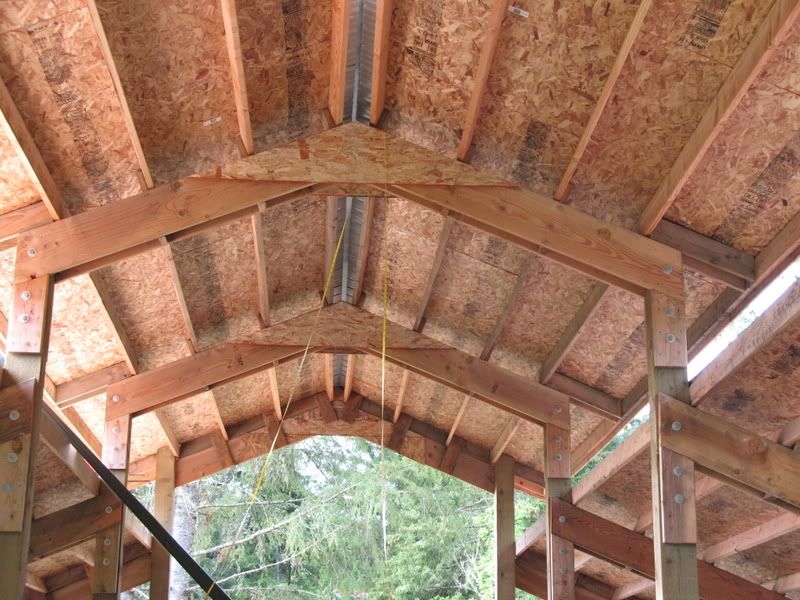Flatheadyoungin
Veteran Member
That's a really good looking barn. I especially like how you have storage up stairs and that you didn't have to buy trusses....
I didn't read through the whole thread, yet, but how much were trusses vs. putting up your own joists?
I didn't read through the whole thread, yet, but how much were trusses vs. putting up your own joists?
SteelDust said:Here's a quick picture update. Progress is slow but steady. Some of the OSB is up. To my relief the entire roof is only out about 1/4" over the 39 feet. The OSB went up easy and the metal is going to be a breeze. I measured and remeasured, but there's always doubt..haha.
I'm amazed at how many uses I find for these pallet forks. If you don't have them yet, they should be on your "wish" list. Eliminated the need to haul each sheet up the ladder.
Took these today, after getting the second side done yesterday. I previously discussed bracing all the posts before the roof sheeting went up. I'm comfortable with the way it stands now, we are well out of windstorm season here and the building is amazingly solid despite having any of the wall girts or sheeting up.
This week I'll get the remaining 3/4" bolts in place and hopefully get the blocking in between the end purlins on the top section of roof. Supposed to go clam digging next weekend, so the center OSB is going to have to wait. Spring salmon season slowed me up a bit as well, but a mans got to have his priorities.




