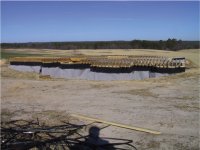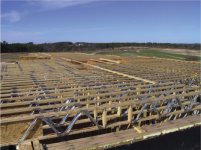Thomas
Epic Contributor
- Joined
- Apr 6, 2000
- Messages
- 31,220
- Location
- Lebanon,NH.
- Tractor
- Kubota B2650HSD w/Frontloader & CC LTX1046 & Craftman T2200 lawn mower.
Re: Why aren\'t basements built in the south?
Not sure why basement aren't built in the south,but on a day like today up here in the northeast..-16F and a windchill around -32..sure nice to putter in the basement,and set by the old woodstove. /w3tcompact/icons/wink.gif
Not sure why basement aren't built in the south,but on a day like today up here in the northeast..-16F and a windchill around -32..sure nice to putter in the basement,and set by the old woodstove. /w3tcompact/icons/wink.gif


