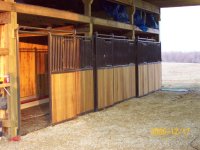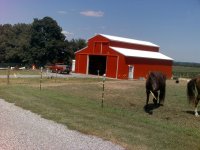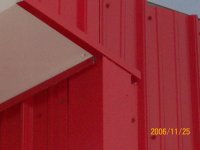You are using an out of date browser. It may not display this or other websites correctly.
You should upgrade or use an alternative browser.
You should upgrade or use an alternative browser.
WKY Horse Barn
- Thread starter TwinWillows
- Start date
- Views: 19048
/ WKY Horse Barn
#91
TwinWillows
Gold Member
Guys - Thanks for the replies - it sure has been a lot of work & we're very happy with it (flaws & all).
The work was mostly me & my Wife along w/Dad when he was visiting but on the big heavy stuff like standing poles & trusses frends & family helped. We could not have done it w/o them!
I have chew gurads on all the exposed wood edges whether or not they are PT so there sould not be any concern on chemicals.
The metal stall fronts are from Priefert but I had the red oak milled locally.
I did the welding on the grill dividers between the stalls & will start working on the swinging dividers for a mare/foal stall when the weather gets lousy.
Here's a photo looking down the hall of the barn. You can see more of the stall fronts.
The work was mostly me & my Wife along w/Dad when he was visiting but on the big heavy stuff like standing poles & trusses frends & family helped. We could not have done it w/o them!
I have chew gurads on all the exposed wood edges whether or not they are PT so there sould not be any concern on chemicals.
The metal stall fronts are from Priefert but I had the red oak milled locally.
I did the welding on the grill dividers between the stalls & will start working on the swinging dividers for a mare/foal stall when the weather gets lousy.
Here's a photo looking down the hall of the barn. You can see more of the stall fronts.
Attachments
mudcat
Platinum Member
Outstanding job !!!!!
TwinWillows
Gold Member
mudcat - thanks, it sure was a lot of work!
dullpain
Platinum Member
- Joined
- Aug 2, 2000
- Messages
- 511
- Location
- Middle Tennessee
- Tractor
- Kubota M5700 4 WD w/ FEL, Kioti CK4010SE HST, 21' Flatbed Gooseneck Trlr.
Exceptional Horse Barn, Great work. Believe me I know how much hard work went into this barn.
Would you happen to know if this style of Barn is called "Monitor Barn" ??
Would you happen to know if this style of Barn is called "Monitor Barn" ??
TwinWillows
Gold Member
Dull - thanks - I have a new appreciation for barns after bulding ours!
"Monitor" is the name I've heard although I did not know it @ the time we picked the design. We just wanted a barn that did not look like a garage/machine shop & neither of us like the gambrel (sp?) roof style.
"Monitor" is the name I've heard although I did not know it @ the time we picked the design. We just wanted a barn that did not look like a garage/machine shop & neither of us like the gambrel (sp?) roof style.
TwinWillows
Gold Member
TwinWillows
Gold Member
With the outside finished some inside work progressed this year. We got the concrete floor in the tack room poured, framed & batt insulated the walls, finished the TR walls & installed the manufactured tack rack.
For the 4" conc floor we placed, leveled & packed about 8" of crushed limestone then 6mil poly vapor barrier followed by 1" insulation (taped all seams) & WW mesh on conc bricks (keeps it in the middle of the slab). #4/s were tied to dowels driven around the perimeter to give the haunch some strength. My grade control was pretty good as I came out w/only 6CF extra (which ended up as a concrete head wall for my road culvert).
The tack rack is premanufactured by Dry creek tack Horse tack, equine tack storage, horse saddle racks, horse tack rack, garden tool organizer
& is a super system w/tons of flexability in positioning tack whereever you'd like & then changing your mind later.
Here's some photos of the conc & tack rack when new.
For the 4" conc floor we placed, leveled & packed about 8" of crushed limestone then 6mil poly vapor barrier followed by 1" insulation (taped all seams) & WW mesh on conc bricks (keeps it in the middle of the slab). #4/s were tied to dowels driven around the perimeter to give the haunch some strength. My grade control was pretty good as I came out w/only 6CF extra (which ended up as a concrete head wall for my road culvert).
The tack rack is premanufactured by Dry creek tack Horse tack, equine tack storage, horse saddle racks, horse tack rack, garden tool organizer
& is a super system w/tons of flexability in positioning tack whereever you'd like & then changing your mind later.
Here's some photos of the conc & tack rack when new.
Attachments
-
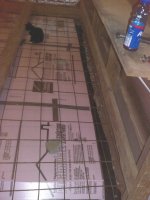 060921 TR slab ready RT IMG_0092 (450 x 600).jpg58.2 KB · Views: 265
060921 TR slab ready RT IMG_0092 (450 x 600).jpg58.2 KB · Views: 265 -
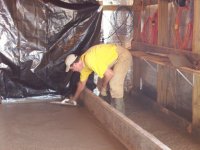 060922 100_0526 TR floating (600 x 450).jpg66 KB · Views: 206
060922 100_0526 TR floating (600 x 450).jpg66 KB · Views: 206 -
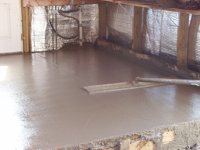 060922 100_0530 TR floating done (600 x 450).jpg55.2 KB · Views: 207
060922 100_0530 TR floating done (600 x 450).jpg55.2 KB · Views: 207 -
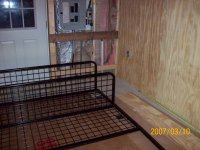 070310 100_0907 TR tack rack (600 x 450).jpg74.2 KB · Views: 222
070310 100_0907 TR tack rack (600 x 450).jpg74.2 KB · Views: 222 -
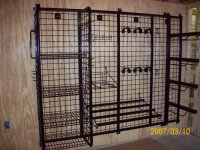 070310 100_0908 TR tack rack up (600 x 450).jpg97.4 KB · Views: 242
070310 100_0908 TR tack rack up (600 x 450).jpg97.4 KB · Views: 242
TwinWillows
Gold Member
One of the areas of trim I had the greatest difficulty figuring out was where my corners came up to meet the soffit on the back & front of the building W/our barn style there were 8 of these locations so I wanted a simple but watertight way to affect this.
I ended up w/a detail that looked like the attached - the top of the corner trim is notched & folded back to the building & the "J" trim on top slips into a notch cut into the siding. a fair amount of caluking was applied behind the J & between the J & top of the corner flashing to seal this. So far no leaks.
I ended up w/a detail that looked like the attached - the top of the corner trim is notched & folded back to the building & the "J" trim on top slips into a notch cut into the siding. a fair amount of caluking was applied behind the J & between the J & top of the corner flashing to seal this. So far no leaks.
Attachments
3RRL
Super Member
- Joined
- Oct 20, 2005
- Messages
- 6,931
- Tractor
- 55HP 4WD KAMA 554 and 4 x 4 Jinma 284
Man, that is a Barn post card if I ever saw one!
Just beautiful.
Just beautiful.
