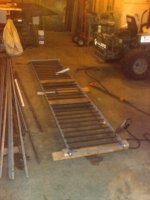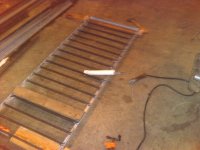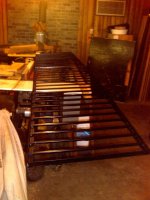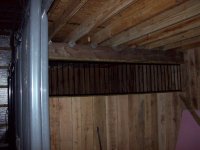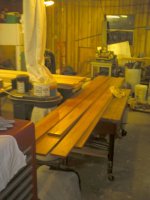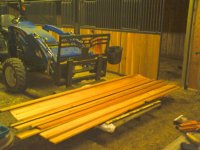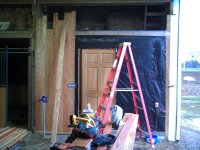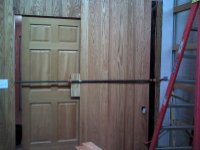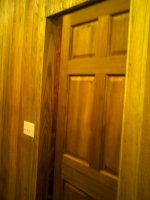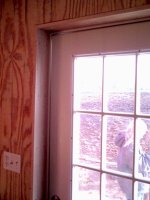TwinWillows
Gold Member
We wanted the barn to have good ventilation & light in the stalls so carrying the oak divider walls solid up to the ceiling was a no-go.
I ended up fabricating a custom grillage divider 24" high out of 3/4" galv angle with 3/8" tube steel pickets welded in on 3.5" centers. This sits ontop of the oak divider wall allowing plenty of light & ventilation in the stalls & we really like it.
I painted the whole thing black before installation & only had to touch up a few places after I installed it.
I ended up fabricating a custom grillage divider 24" high out of 3/4" galv angle with 3/8" tube steel pickets welded in on 3.5" centers. This sits ontop of the oak divider wall allowing plenty of light & ventilation in the stalls & we really like it.
I painted the whole thing black before installation & only had to touch up a few places after I installed it.
