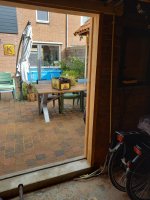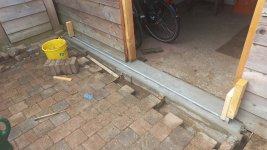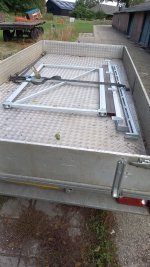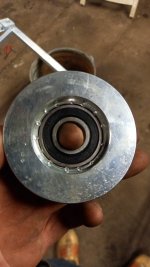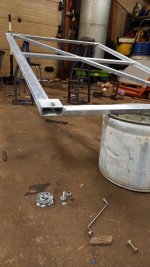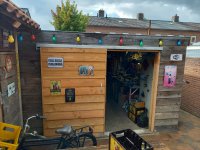Doing preliminary research on building a 40x60 pole barn machine shed to store haying equipment. It will be nothing fancy: metal roof over OSB and metal siding nailed to 2x6 ribbing on utility poles no interior finish. I've been thinking about 14'w by 12'h at each end to allow drive through of my equipment. I don't think overhead doors are in the budget and I was thinking of site built sliding door, metal over wood frame. Here's my question, and a request for any other suggestions: Is there a way to mount the doors inside the building frame and slide to a stop on the post? I live in heavy snow country Vermont-Canadian border and have quite a tussle with the other sliding doors on my barn in the winter. When I search for this, I get mostly pictures of inside dwellings, not farm buildings. Obviously I will lose a little inside space on the gable end, but that would be offset by not having to deal with the doors freezing to ground or having shovel constantly. If this is a bad idea,please tell me why.
Second question, less important,but still interesting: I have seen the aluminum faced bubble insulation touted a way to keep from having the underside of the roof sweat. I appreciate that the true insulating value of the stuff is low (one u tuber says it's only good use is to make halloween costumes for your kids) but I wonder if having the reflective and vapor barrier there is worth the trouble and cost (maybe $1800 for my project) in what will be cold building with a certain amount of air flow.
Thanks for your thoughts and suggestions
