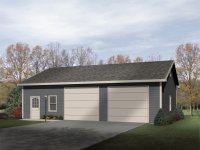Spudland_Dave
Veteran Member
Mods...feel free to move this to a better category if needed...Figured I'd put it here as most of us probably do our Repairs & Servicing in a shop/garage...
Getting my stuff together to build a 30x40 (size not 100% set yet) shop... Plan is to do the sitework myself this fall and let it settle naturally over the winter and then pour the slab & build next spring...
I'm thinking of 2 8.5' doors offset to one side to leave me room off to one end of the building as a workspace, similar to the attached pic
Anybody have any ideas/inputs/things you wish you would have added or done differently? I figured "tractor people" would be the people to ask as we probably use our buildings for similar functions...Storage/Fabrication/Servicing/etc...
Getting my stuff together to build a 30x40 (size not 100% set yet) shop... Plan is to do the sitework myself this fall and let it settle naturally over the winter and then pour the slab & build next spring...
I'm thinking of 2 8.5' doors offset to one side to leave me room off to one end of the building as a workspace, similar to the attached pic
Anybody have any ideas/inputs/things you wish you would have added or done differently? I figured "tractor people" would be the people to ask as we probably use our buildings for similar functions...Storage/Fabrication/Servicing/etc...

