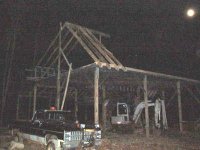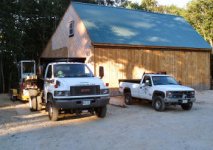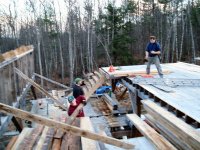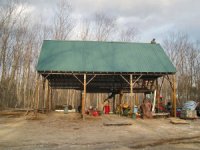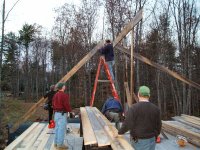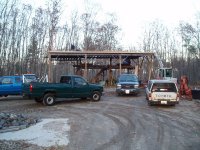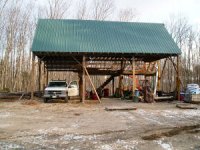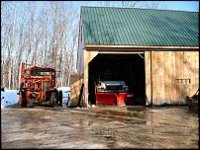CurlyDave
Elite Member
I have a 15' ceiling in mine, and it is not too much. My doors are 10' high x 9' wide, and I have already wished for 10' wide. Not necessary, but if you are building new, something to consider. Think about 12 foot high doors. After I built mine, Kubota come out with the M59, and if I ever win the lottery, this puppy will not fit in my 10' door...
Eddie suggested a sink, and I agree. I will even take it two steps further. I have washer & drier hookups in mine, and when we upgraded DW's laundry, the old units went right in my shop. I never have to put a load of greasy rags & coveralls in DW's laundry facility, which is a wonderful thing. The other thing to think about is a full bath. The reasons are two:
A quick potty trip will not mean greasing the inside of the house, and
Taking a shower in the shop at the end of the day, will keep down the grease/dirt/chemicals brought into the house.
Plus, with your weather, I bet a trip from the shop to the house in mid-winter is going to be a mighty journey. Even more reason to be as self-contained as possible.
Something inexpensive which is very handy is hot water outside, as well as cold. Get one of the hot/cold laundry faucets where you can screw a hose on the outlet.
Eddie suggested a sink, and I agree. I will even take it two steps further. I have washer & drier hookups in mine, and when we upgraded DW's laundry, the old units went right in my shop. I never have to put a load of greasy rags & coveralls in DW's laundry facility, which is a wonderful thing. The other thing to think about is a full bath. The reasons are two:
A quick potty trip will not mean greasing the inside of the house, and
Taking a shower in the shop at the end of the day, will keep down the grease/dirt/chemicals brought into the house.
Plus, with your weather, I bet a trip from the shop to the house in mid-winter is going to be a mighty journey. Even more reason to be as self-contained as possible.
Something inexpensive which is very handy is hot water outside, as well as cold. Get one of the hot/cold laundry faucets where you can screw a hose on the outlet.
