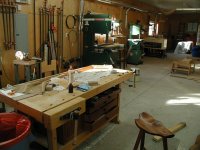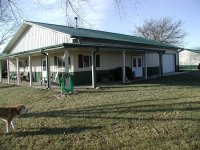70' for water is nothing. I run 950' with 2" pipe. I doubt you even need a second pressure tank in the house even though many do this.
That's kind of what I am thinking too.
You are smart doing one septic. But keep in mind that the GOV has a habit of changing its mind/restriction very often and fast in this area. Make sure you have room to add a few more runs or put in an aerator to start in case their criteria change between building the barn/septic and completing the house.
Before spending money, I will always double check what the Gummint's fickle revenue generating mind has to say. My preliminary sizing is based on 3-bedrooms upstairs, 3 future bedrooms in the basement that never will happen while we own the place, 3-bathrooms on the main level, one in the basement, and the kitchen and laundry room. I've based the outbuilding on two people working there and one bathroom. The health department than has one take the gallons per day number and add another 50% to it for the occasional overloading. With just my wife and me and possibly our elderly parents; there won't be a huge load on the system. A few people in my neighborhood have gotten rude surprises from the health department concerning septic system sizing because the builder was too cheap to size for future usage and did the just the bare minimum. I know our place falls into that category.
2" foam should give about R-10 depending on your exact foam product. This is good for radiant or regluar heated space. also put the board on inside and outside of foundation below the slab. For radiant, the most important area is the edge of the slab (yep, that little 4" high area) near the walls. The slab can loose a lot of heat there. You may want to look at denser foam under slabs in the barn. Most box stores carry formular 1500 but you can get denser board for great load bearing (formular 200, 400, etc.). ALso, there are some variations on how/where you put the foam if you do solar radiant...basically you get the insulation value but increase the thermal mass also...ask if interested.
Amazing how that piddly little 4" of slab thickness can waste so much energy through heat transfer.
Caution running two separate 200 services...one may be billed as commercial rate. I ran into that with my barn. Had to use commercial meter socket. ANd I have to pay 14 cents per KW/hoosiwhatever instead of the 11 cents I pay at the house. the "AG" rate is the same 14 cents. Talk to the electric company or local electrician about a large main service then a 200 amp "little 'ol sub panel" for your "second" service in the house or barn. I am just try to save you money if able here.
I need to contact the electric utility about this. At least I won't be running 3-phase power. 
I would SERIOUSLY consider more modern and efficient building techniques. Look into SIPS and ICFs. What you spend extra to build you save more each month on utilities. Most builders offer their "caulk and seal" packages with standard 2x4 or even 2x6 construction. But these do not get anywhere near the efficiency of newer practices. The mentioned 2x6 with 24" OC spacing is good but even that is not good as SIP/ICF/etc. If you do traditional framing make sure you sheath either inside or outside with continuous foam to stop thermal bridging at each stud. Also the mentioned passive solar is a great idea. Even spray foam does not compare. I have both framed with spray foam and radiant foam board structures and SIPS structure...SIPs blow the foam away hands down in efficiency, rigidity, and are amazingly quiet. Most ICFs are even better.
For the house, I would prefer ICF for the strength, energy efficiency and quiet. SIPS are my next choice on the list. I want to avoid conventional 2x framing if I can. The outbuilding is going to be a compromise between being as energy efficient as possible, and what we're willing to spend so we can still build the house.
Also look into alternatinve heating/cooling. since you have the land look into geothermal/ biomass furnace/ solar/ etc. These do cost more to install...but what they add when put into a mortgage they save even more on the monthly utilities...ie they save money from day one...not a 10 year payback. Also, the feds now (2009) allow you to take about 30% of your total solar (and some other) expenses directly off your tax bill. The $2000 max dissappears in '09! Many states also offer rebates...up to 50%(most don't get that much) in Ohio for solar.
Geothermal heating and cooling piques my interest the most at the moment, and possibly a wind turbine for supplemental electricity since the wind is always blowing to some degree out there.
I would not let potential drilling into a radiant slab stop you from using radiant. It is very comfortable and quiet heat...and in a high ceilinged barn can save some good money. If you tie every12" to wire mesh you can be sure where to drill and not to drill. I als placed some J bolts in the slab and tie down pints when I put in my radiant barn slab. Planning ahead and measuring is worht the time to get the pleasure of radiant. The first time you lay on the ground under your tractor you wil smile at your decision!
I haven't dismissed in-floor radiant heat for the outbuilding yet; but there are a number of drawbacks to it too; namely reaction time to calls for heat and cooling changes. I'm planning on making sure the building has a high enough eave so I can install a lift if I so desire. That will save lying on the concrete when under the tractor or any other vehicle.
Hope this helps...sorry it is long. I have just been doing alot of energy saving work and research the last few years. It is amazing how much can be done with a few dollars and some extra planning.
Nothing to be sorry about; this is the kind of information I am seeking from those who have been there, done that.
Peter

