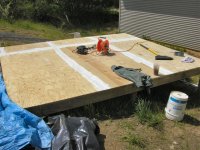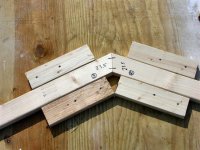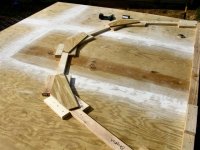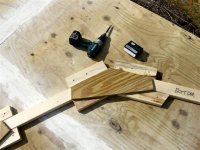Nice start Pineridge! I've been looking for coop/shed plans for some time, and finally have a design I like. One of the main hurdles for me was the foundation. I decided on a raised pole design similar to yours, but will use a couple of beams for the joists to rest on. Mine will be 12 x 16, but only 1/3 for the chickens. The other space will be used as a fur shed or garden shed. My slope isn't as much as yours, but I'm elevating it a little more so the chickens have a place to hide from the hawks. I'm also using treated joists and flooring, but will use standard lumber from there on up. It's nice to see a similar project to validate my ideas.
You are using an out of date browser. It may not display this or other websites correctly.
You should upgrade or use an alternative browser.
You should upgrade or use an alternative browser.
Chickens, and things related
- Thread starter Tororider
- Start date
- Views: 97362
/ Chickens, and things related
#891
PineRidge
Super Member
Nice start Pineridge! I've been looking for coop/shed plans for some time, and finally have a design I like. One of the main hurdles for me was the foundation. I decided on a raised pole design similar to yours, but will use a couple of beams for the joists to rest on. Mine will be 12 x 16, but only 1/3 for the chickens. The other space will be used as a fur shed or garden shed. My slope isn't as much as yours, but I'm elevating it a little more so the chickens have a place to hide from the hawks. I'm also using treated joists and flooring, but will use standard lumber from there on up. It's nice to see a similar project to validate my ideas.
Well I figure we can all learn from each other here and since I know nothing about chickens I'll need to ask more than a few questions myself.
I'm presently looking for a roll of vinyl to cover the floor before I start pounding 2 X 4s. I have read where others say it's much easier to clean out the coop if you have vinyl down. Hey, I'm all for most anything easier.
I have quite a collection of windows that we have aquired from remodeling projects that we can use for the coop. Also found an exterior door today for 20 bucks but I'll need to find another since I'm planning a door for the coop and a door for the garden tools.
I'm a big fan of Craigslist for finding stuff free or cheap. Two weeks ago a guy from Craigslist gave me 4 gallons of vinyl adhesive that he had left over from a project.
tony123
Platinum Member
I haven't checked here in months, but glad I did! It's nice to see a whole new generation of chicken folks. 
A little update on what I'm up to. Still got four girls and a rooster in the tractor I built last spring. The tractor is holding up well.
I got the rooster several months ago with the intention of letting the girls hatch out some chicks. So this spring I stopped pulling eggs for a few weeks. We had a real suspicion that we weren't getting anywhere...the hens weren't sitting at all, and we wondered if the roo was even fertilizing. So yesterday we pulled all the eggs out and started cracking them. Not a single one showed any signs that a chick was growing.
So yesterday we pulled all the eggs out and started cracking them. Not a single one showed any signs that a chick was growing. 
So do the hens sometimes not know how to sit on eggs? Do roos sometimes not know how to fertilize? Whatever the case, I think we're done for awhile. Having the rooster around has been a hassle and not worth the benifits in my opinion. He's protective enough that I can't let the dogs out when the chickens are out and I've got to manage things more closely. I'm tired of it and will probably put him in the paper to see if I get a few bucks for him.
Anyway, glad to hear everyone enjoying there chickens!
A little update on what I'm up to. Still got four girls and a rooster in the tractor I built last spring. The tractor is holding up well.
I got the rooster several months ago with the intention of letting the girls hatch out some chicks. So this spring I stopped pulling eggs for a few weeks. We had a real suspicion that we weren't getting anywhere...the hens weren't sitting at all, and we wondered if the roo was even fertilizing.
So do the hens sometimes not know how to sit on eggs? Do roos sometimes not know how to fertilize? Whatever the case, I think we're done for awhile. Having the rooster around has been a hassle and not worth the benifits in my opinion. He's protective enough that I can't let the dogs out when the chickens are out and I've got to manage things more closely. I'm tired of it and will probably put him in the paper to see if I get a few bucks for him.
Anyway, glad to hear everyone enjoying there chickens!
Tororider
Veteran Member
Tony,
I have been wondering about whats been going on at your place. Glad to hear things are good.
Hens don't always set on eggs. For the most part it has been bred out of them as they have been bred to lay eggs. I guess bantams still tend to be good mothers, but that is no guarantee. One of my buffs sat for a few weeks, but nothing came of it, I only had a few fertilized eggs to give her.
You can tell if your eggs are fertilized when you crack them. If you look at them in a bowl or in the pan, you will notice a little white ring on the egg. If they aren't fertilized, it will be a dot, not a ring. Backyard chickens has some pictures that will help illustrate whether or not your eggs are fertlized and your rooster is doing his job. Consequently, fertilized eggs have, I forget the exact number, but I think it is half the cholesterol as unfertilized eggs.
I have been wondering about whats been going on at your place. Glad to hear things are good.
Hens don't always set on eggs. For the most part it has been bred out of them as they have been bred to lay eggs. I guess bantams still tend to be good mothers, but that is no guarantee. One of my buffs sat for a few weeks, but nothing came of it, I only had a few fertilized eggs to give her.
You can tell if your eggs are fertilized when you crack them. If you look at them in a bowl or in the pan, you will notice a little white ring on the egg. If they aren't fertilized, it will be a dot, not a ring. Backyard chickens has some pictures that will help illustrate whether or not your eggs are fertlized and your rooster is doing his job. Consequently, fertilized eggs have, I forget the exact number, but I think it is half the cholesterol as unfertilized eggs.
PineRidge
Super Member
Yesterday it rained plus we were fortunate enough to see HIGH winds so no work was able to be done on the coop.
This morning I helped a neighbor wire a foam marker on his New Holland that we put together for his boom sprayer.
Then the sun popped out so I got back to work on the coop. I used a leveler to fill small imperfections at the seams in the flooring. I wanted things somewhat smooth before we put the sheet vinyl down. Once the leveler is completely dry I'll start spreading the adhesive.
This morning I helped a neighbor wire a foam marker on his New Holland that we put together for his boom sprayer.
Then the sun popped out so I got back to work on the coop. I used a leveler to fill small imperfections at the seams in the flooring. I wanted things somewhat smooth before we put the sheet vinyl down. Once the leveler is completely dry I'll start spreading the adhesive.
Attachments
PineRidge
Super Member
We want to use a gambrel roof style and I was a bit concerned about getting all the truss to be the same with all the cuts and all.
Everything that I have read says to use stakes in the ground to hold the various lumber pieces so that it all comes together the same. Yeah like thats gonna be real accurate.
I thought if I only had a piece of plywood large enough small pieces of 2 X 4 could be used as a template to hold the lumber together for accurate gluing and nailing of the gussets.
Then the light-bulb lighted in my head, hey what about the floor of the shed/coop....... So I took all the template pieces that I had cut and fastened them to the plywood in a way that further pieces could easily be placed in the jig and each truss duplicated with a bit more accuracy.
I'll see how it all works out and let you all know but it looks good so far.
Everything that I have read says to use stakes in the ground to hold the various lumber pieces so that it all comes together the same. Yeah like thats gonna be real accurate.
I thought if I only had a piece of plywood large enough small pieces of 2 X 4 could be used as a template to hold the lumber together for accurate gluing and nailing of the gussets.
Then the light-bulb lighted in my head, hey what about the floor of the shed/coop....... So I took all the template pieces that I had cut and fastened them to the plywood in a way that further pieces could easily be placed in the jig and each truss duplicated with a bit more accuracy.
I'll see how it all works out and let you all know but it looks good so far.
Attachments
firefighter9208
Platinum Member
Nice start Pineridge! I've been looking for coop/shed plans for some time, and finally have a design I like. One of the main hurdles for me was the foundation. I decided on a raised pole design similar to yours, but will use a couple of beams for the joists to rest on. Mine will be 12 x 16, but only 1/3 for the chickens. The other space will be used as a fur shed or garden shed. My slope isn't as much as yours, but I'm elevating it a little more so the chickens have a place to hide from the hawks. I'm also using treated joists and flooring, but will use standard lumber from there on up. It's nice to see a similar project to validate my ideas.
My coup is 10x16. I have a total of 25 chickens. 8 Rhode Island Reds, 8 Aracaunas (Easter Eggers), and 9 silkies (3 black, 3 white, 3 buff). In the silkies I ended up with 3 roosters (1 black and 2 white). The Rhode Island Reds and Aracaunas are all pullets.
My run is 24'x40'x6' tall made out of pressure treated 2x4's. I covered the top of the run with a 25x50 piece of aviary netting that I bought online.
The Rhode Island Reds and Aracaunas started to lay at about 21 weeks. We are now getting 12-14 eggs a day from them. The silkies haven't started to lay yet.
My daughter says the her favorite thing on the farm is the chickens. She can pick up the Rhode Island Reds and pet them. Same for some of the others.
We recently brought 3 Pekin Ducks home from school (Abby's teacher hatched them in the classroom). They are now her favorite.
Chris
Hill Farm Boer Goats
Attachments
-
 chicks.jpg3.1 KB · Views: 143
chicks.jpg3.1 KB · Views: 143 -
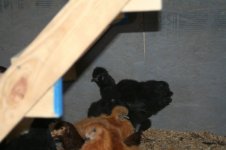 black silkie rooster.jpg62.8 KB · Views: 89
black silkie rooster.jpg62.8 KB · Views: 89 -
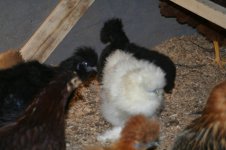 bad hair day.jpg84.2 KB · Views: 85
bad hair day.jpg84.2 KB · Views: 85 -
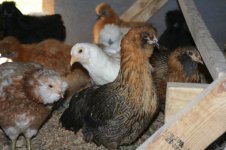 Aracauna.jpg96.1 KB · Views: 87
Aracauna.jpg96.1 KB · Views: 87 -
 coop vent.jpg98.7 KB · Views: 90
coop vent.jpg98.7 KB · Views: 90 -
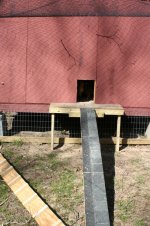 coop 3.jpg158.6 KB · Views: 97
coop 3.jpg158.6 KB · Views: 97 -
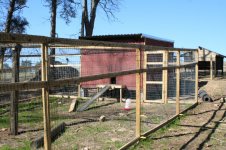 coop 2.jpg174.9 KB · Views: 100
coop 2.jpg174.9 KB · Views: 100 -
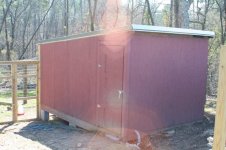 coop 1.jpg120.5 KB · Views: 93
coop 1.jpg120.5 KB · Views: 93 -
 nest boxes.jpg3.1 KB · Views: 146
nest boxes.jpg3.1 KB · Views: 146 -
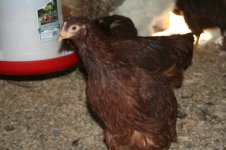 rhode island red.jpg85.1 KB · Views: 92
rhode island red.jpg85.1 KB · Views: 92 -
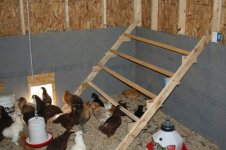 roost 1.jpg113.2 KB · Views: 96
roost 1.jpg113.2 KB · Views: 96 -
 abby and duck.jpg116 KB · Views: 98
abby and duck.jpg116 KB · Views: 98 -
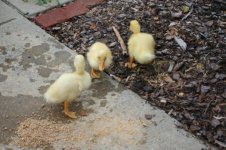 ducks 1.jpg143.1 KB · Views: 99
ducks 1.jpg143.1 KB · Views: 99 -
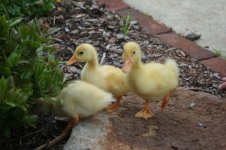 ducks 2.jpg96.7 KB · Views: 84
ducks 2.jpg96.7 KB · Views: 84 -
 garret and ducks.jpg90.1 KB · Views: 89
garret and ducks.jpg90.1 KB · Views: 89
Last edited:
nmu98
Veteran Member
- Joined
- Jun 1, 2007
- Messages
- 1,132
- Tractor
- JD 5203, JD 3720, JD 4110, JD 445, IH 1586, IH 886, IH 404......
My coup is 10x16. I have a total of 25 chickens. 8 Rhode Island Reds, 8 Aracaunas (Easter Eggers), and 9 silkies (3 black, 3 white, 3 buff). In the silkies I ended up with 3 roosters (1 black and 2 white). The Rhode Island Reds and Aracaunas are all pullets.
My run is 24'x40'x6' tall made out of pressure treated 2x4's. I covered the top of the run with a 25x50 piece of aviary netting that I bought online.
The Rhode Island Reds and Aracaunas started to lay at about 21 weeks. We are now getting 12-14 eggs a day from them. The silkies haven't started to lay yet.
My daughter says the her favorite thing on the farm is the chickens. She can pick up the Rhode Island Reds and pet them. Same for some of the others.
We recently brought 3 Pekin Ducks home from school (Abby's teacher hatched them in the classroom). They are now her favorite.
Chris
Hill Farm Boer Goats
Nice set up. Do you need that large of coop for 25 birds? Also, have you had any issues with your fencing? We do not have many mink or weasles around, but i have trapped a few. I think they might be able to get through that fence?
Thanks for posting the pictures!
PineRidge
Super Member
Chris those are some great pictures thanks for sharing them. Kids just love ducks and chickens.
I have a question, does one need to supply heat to a coop for the birds in the winter? I have heard some use heated waterer's so the birds always have water, but I don't know how much heat a bird requires in the wintertime.
I have a question, does one need to supply heat to a coop for the birds in the winter? I have heard some use heated waterer's so the birds always have water, but I don't know how much heat a bird requires in the wintertime.
firefighter9208
Platinum Member
Mike,
No need for heat if they are adult birds. I did buy a waterer that is heated Heated Poultry Waterer - Premier1Supplies . It's well worth the money. If you look closely you can see it in the background of the Rhode Island red picture.
My coup has OSB on the interior and exterior walls. I painted the exterior with Barn paint, but am going to have to go back and put either Hardy siding or Pine siding over the OSB this summer.
I also, have a 14 watt CFL on a timer that comes on at 6 AM and off at 8 PM year round. That gives them enough light to stimulate laying in the winter time.
Chris
No need for heat if they are adult birds. I did buy a waterer that is heated Heated Poultry Waterer - Premier1Supplies . It's well worth the money. If you look closely you can see it in the background of the Rhode Island red picture.
My coup has OSB on the interior and exterior walls. I painted the exterior with Barn paint, but am going to have to go back and put either Hardy siding or Pine siding over the OSB this summer.
I also, have a 14 watt CFL on a timer that comes on at 6 AM and off at 8 PM year round. That gives them enough light to stimulate laying in the winter time.
Chris
