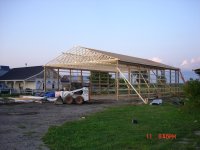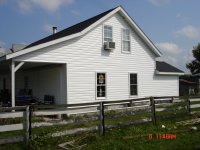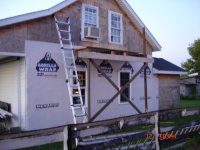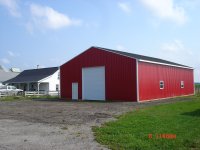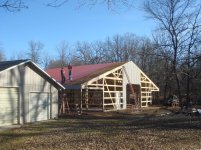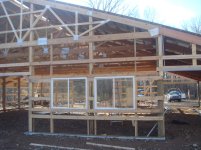SteveC built his own. I had mine built. It is 30 by 48 in a high snow area. My cost for just what you see is $27,000. I am going to do my own electrical and landscaping, but when the shop is done, probably close to $31,000.
With the concrete work that is a very good price. I re-used my fire damaged slab and just had to add to it to keep the cost down. I spent about $400 on patch material and paint to make the old slab less ugly. I had to spend $1600to have it extended to the perimeter of the new barn.
I didn't build my building. I had mine built also. There is no way I could handle the 40 foot clear span trusses to the top of 14 foot walls by myself in a timely manner with the equipment I have available, myself and a couple of ladders.....

I did figure out a way to do it by myself but it would have taken me a long time to set the 31 trusses and walk them into place, so I optioned out of the building process. The snow load in our area is much less than where you are, I think it is only about 40# per square foot. My building was designed to handle 60#

I think you got a good value on your building considering the load it is designed to carry. The members in your trusses are much larger in both the top cord and the bottom cord and since they are spanning only 30 feet they should be quite stout.


One of my old barns had the trusses on 4 foot centers and because of that the trusses had a lot of 2x6 and 2x8 members in them and looked very strong. My new barn has only 2x4 members in the trusses even though they are on 24 inch centers it still makes me wonder...have you ever seen a 40 foot 2 x 4 ??

I hope those engineers know what they are doing....

This is what they look like. I can't imagine going through the colapse of a building such as you have, it wouldn't be as bad as a fire, there is still stuff left allthough it might be bent and broken but it would still make a person kind of jumpy when the snow starts to fly.
Every day I come home and as I come over the hill I just have to look...is the barn still there???? One stinking little fire in 60 years...that is all I need.
While the contractors built my barn I re-built the south wall of my house that had melted. That is the only part of the barn project other than the back filling of the new slab that I was involved with ( not shown in these photo's these were taken before the additional slabs were poured.) I had to build a scaffold to access the top floor to replace the windows and siding. It took me longer to rebuild the south end of my house than it did for them to rebuild my barn. But hey it is only me and I am 60 years old!!

