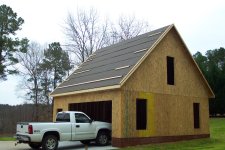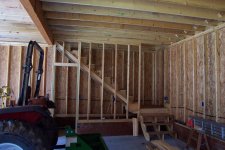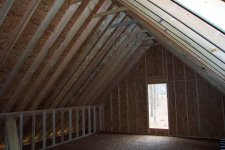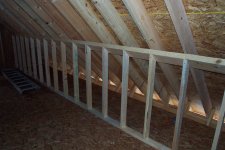dieselsmoke1
Platinum Member
WOO HOO!!!! Passed my framing inspection first shot out of the gun! I'll start wrapping up the outside this weekend. Roofers will be there next Monday and the OH Door folks on Tuesday. I'll get some pictures this weekend.




