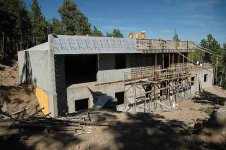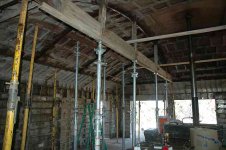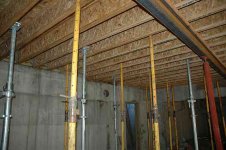I too have long had an interest in building an earth sheltered home but have never taken the plunge. I have thouroughly enjoyed watching your work and reading all of the posts over the last couple of hours.
I realize the discussion on floor water temperature was a couple of months ago, but as someone who rebuilt his above ground home a few years ago and installed radiant floor heat I have some thoughts that might benefit you. We live Canada about an hour north of Toronto, Ontario so we definitely get cold winter nights (-24 degrees C as I write) as well as warm summer days.
When my boiler was first installed my water temp was set at 140 F and it certainly kept our 3600 sf foor home warm. However with the high temperature of the water if the outside temperature was not really cold, the floor would continue to radiate heat for a long time after the boiler shut down. Things would then really cool down before the boiler would fire up again and warm the floor again.
I am not an HVAC expert but after doing some research and speaking to the person that installed our gas fired boiler, I learned that there was an option to install an outside temperature sensor connected to the boiler. With this connected to the boiler, the boiler then heats the water to a sliding scale depending on the outside temperature.
These values are approximate, but here is how my boiler works. You tell the boiler what the coldest expected outside temperature is (in my case -30F) and what the warmest outside temperature is (in my case 60F) that you want the boiler to operate at. In other words, if the outside temperatuer is 61F or higher, the boiler will not come on not matter what you do with the thermostat. You then set the hottest water temp you want the boiler to operate at when it is -30F outside (140F in my case) and the coolest boiler temp you want when it is 59F outside (105F in my case).
Now draw or picture a line graph with outside temp on the vertical axis and boiler water temp on the horizontal axis, plot the upper and lower intersection points and then draw a line between them. When my boiler fires, it then automatically adjusts the water output temp to the appropriate point on the line depending on the outside temperature. This means the floor is always warm on the coldest days and continues to stay warm even during the "warmer" winter days.
I hope this isn't to convoluted an explanation but I know implementing this kept the temperature in our home much more consistent and we were not running 140F water all the time. I look forward to following your work to completion Sam.
I realize the discussion on floor water temperature was a couple of months ago, but as someone who rebuilt his above ground home a few years ago and installed radiant floor heat I have some thoughts that might benefit you. We live Canada about an hour north of Toronto, Ontario so we definitely get cold winter nights (-24 degrees C as I write) as well as warm summer days.
When my boiler was first installed my water temp was set at 140 F and it certainly kept our 3600 sf foor home warm. However with the high temperature of the water if the outside temperature was not really cold, the floor would continue to radiate heat for a long time after the boiler shut down. Things would then really cool down before the boiler would fire up again and warm the floor again.
I am not an HVAC expert but after doing some research and speaking to the person that installed our gas fired boiler, I learned that there was an option to install an outside temperature sensor connected to the boiler. With this connected to the boiler, the boiler then heats the water to a sliding scale depending on the outside temperature.
These values are approximate, but here is how my boiler works. You tell the boiler what the coldest expected outside temperature is (in my case -30F) and what the warmest outside temperature is (in my case 60F) that you want the boiler to operate at. In other words, if the outside temperatuer is 61F or higher, the boiler will not come on not matter what you do with the thermostat. You then set the hottest water temp you want the boiler to operate at when it is -30F outside (140F in my case) and the coolest boiler temp you want when it is 59F outside (105F in my case).
Now draw or picture a line graph with outside temp on the vertical axis and boiler water temp on the horizontal axis, plot the upper and lower intersection points and then draw a line between them. When my boiler fires, it then automatically adjusts the water output temp to the appropriate point on the line depending on the outside temperature. This means the floor is always warm on the coldest days and continues to stay warm even during the "warmer" winter days.
I hope this isn't to convoluted an explanation but I know implementing this kept the temperature in our home much more consistent and we were not running 140F water all the time. I look forward to following your work to completion Sam.


