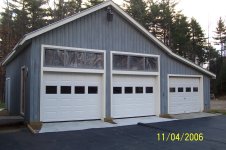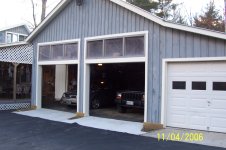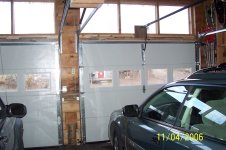Sounds like a great project .My barn originally was 24 by 36 and it has 10 ft to the bottom of the trusses.Ioriginally had 2 9 ft wide by 10 ft high barn doors in it for years.Inever really needed the high door height,so after years of opening the barn doors driving out the vehicles then closing them,i was pressured by the better half

to install regular garage doors and openers.I went with 7 ft high and made some transom windows for the top.Istill have one large swinging barn door 10 ft high in the rear for the tractor.
About 10 years after the original build i added another bay ,which is heated,and i use as my mechanic garage and welding area,i call it my man cave

Building it tall like you aregives you lots of opportunities for adding on..good choice
With tall walls keep your studs close togeather [mine are 16oc] and i reccomend a row of blocking between the studs mid way to stiffin things up.A poorly built building with high walls ,has alot of shake and rock and roll to it.Good choice on 2 by 6 mine are all hemlock,i obtained at a mill i worked at years ago.
thought id shoot a COUPLE pics of mine,yours will be about the same height i think ,but the footprint of my "original BARN is much smaller than yours.
I also spent a whole winter in my spare time ,building my own trusses,crazy huh:confused2:

Cant wait to follow this project ..good luck SCOTTY
ALAN





