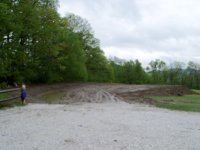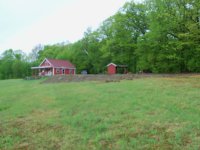Ok, can't help kibitzing. A couple of things to consider:
1. Penetration points for power, drains (a sink is a god send), outdoor power, water faucet. I made one entry point in the floor (just a wood frame to block the concrete and backfilled with gravel when I got the water run). I wished I had done that around the pre-placed electrical conduit. Underground kept the metal from being penetrated.
2. Presuming this will be metal sided, there are preformed foam 'rubber' pieces for the ends of the panels (and the wll to roof joints). Make it a LOT tighter.
3. Cut floor crack joints. Same thing they do to concrete freeways. Is amazing in how much easier it is to use your shop floor when moving or setting up equipment. Or a creeper. You can pour the flat work later, allowing you to finish the penetration points and to set aside a bit more money.
4. Don't know what kind of doors you are using. Mine has side sliders (conventional barn doors). Other than the issue that the full height has to open, they are simple, and they are cheaper (a place money can be diverted from). No auto door openers though. And no overhead space issues (space the door opens to). I also agree on the door opening -- 9' is too small.
5. The easy directions to add space are to either just extend the roof out (in your case only the side without the doors) or to extend off of the end. Just a thought if you have any pretensions for the future.
6. For you wood shop, if you can think this in advance, it can be a real plus to have a small door that allows long timbers to stick out of your shop along the path your chop/radial saw and bench would be. Just a 2' x 2' or less door with the bottom at the same level as the work surface (even if it does not extend to the wall/opening). Amplifies your space with little impact to your work area by being able to leave the part not being used outside, but accessible from the inside.
7. No one will ever build the perfect shop -- just get closer to the mythical Nirvana. There's nothing like a Man's new shop -- Manland! Congrats!
1. Penetration points for power, drains (a sink is a god send), outdoor power, water faucet. I made one entry point in the floor (just a wood frame to block the concrete and backfilled with gravel when I got the water run). I wished I had done that around the pre-placed electrical conduit. Underground kept the metal from being penetrated.
2. Presuming this will be metal sided, there are preformed foam 'rubber' pieces for the ends of the panels (and the wll to roof joints). Make it a LOT tighter.
3. Cut floor crack joints. Same thing they do to concrete freeways. Is amazing in how much easier it is to use your shop floor when moving or setting up equipment. Or a creeper. You can pour the flat work later, allowing you to finish the penetration points and to set aside a bit more money.
4. Don't know what kind of doors you are using. Mine has side sliders (conventional barn doors). Other than the issue that the full height has to open, they are simple, and they are cheaper (a place money can be diverted from). No auto door openers though. And no overhead space issues (space the door opens to). I also agree on the door opening -- 9' is too small.
5. The easy directions to add space are to either just extend the roof out (in your case only the side without the doors) or to extend off of the end. Just a thought if you have any pretensions for the future.
6. For you wood shop, if you can think this in advance, it can be a real plus to have a small door that allows long timbers to stick out of your shop along the path your chop/radial saw and bench would be. Just a 2' x 2' or less door with the bottom at the same level as the work surface (even if it does not extend to the wall/opening). Amplifies your space with little impact to your work area by being able to leave the part not being used outside, but accessible from the inside.
7. No one will ever build the perfect shop -- just get closer to the mythical Nirvana. There's nothing like a Man's new shop -- Manland! Congrats!


