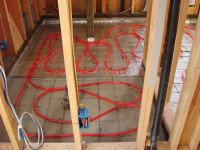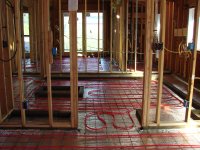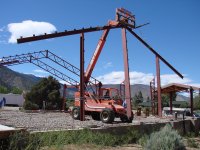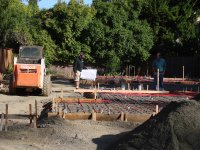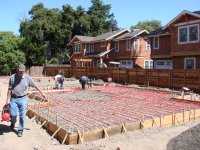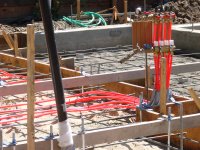Patrick,
Thanks for the response.
With free gas to feed your in-slab and complementary heat source why mess with any heating method that wastes/takes up your time and is less eco-friendly?
Couple things:
1. I have free gas
up to 240 mcf .... after that I pay normal rates (not wellhead prices) .... as long as that well is operational I don't ever wanna give the gas company another dime .... and actually, our allocation is currently set up for only 200 mcf (240 mcf is what the land man promised ... thankfully in writing, in an email) ... gotta call them and straighten that out ...
2. I have about 10 or 12 acres of immature woods on my property - the intent is to manage it for eventual logging of the timber. I could probably easily heat the polebarn during those times it is being used for a number of years, just from the wood I'd get from thinning and cleaning up snags and deadwood. So acquiring wood for fuel isn't really "a waste" of my time ...... it's serves a purpose ..... on the otherhand, I ain't getting any younger and am not looking to add unnecessary work to my life.
3. The waste oil is a freebie (my son has 10 vehicles, I have 3, not including equipment like the tractors) - I have to do nothing to acquire it, other than provide 55 gallon drums.
I'm curious about your thoughts on the eco-friendly aspect though ..... I certainly don't see heating with wood as being
un-eco-friendly ..... it's a net carbon equation for the atmospheric envelope/environment - whereas any fossil fuel (ie. gas, oil, etc.) is not ....
Also, I don't think you really want to be in an enclosed space for very long with one of those torpedo heaters.
That's true - although I spent a good part of one winter working in my garage with it, and was surprised at how clean it was (relatively) ......
Of course, it took me awhile to realize what the CO was doing .... :confused2:
The torpedo heater was/is only an interim solution ... not a long-term one.
There are plenty of heaters that take gas but for your application I'd first consider overhead radiant. The kind I have in mind, installed, looks like a gas burner (big Bunsen burner looking thing with metering orifice and adjustable air inlet. Then there is a LOOOOONG exhaust pipe. The actual fire takes place in this pipe and the hot exhaust gasses heat the exhaust tubing which radiates heat into the conditioned space with the help of a linearized parabolic reflector mounted on top of the hot pipe to reflect heat down where yo want it.
Yup, I've seen 'em.
The heat is available only moments after lighting it off. Most of the heat is radiant, i.e. it heats you and other objects (and the floor too) rather than the air in the space. It almost instantly makes you comfortable as it raises the effective temperature of your radiant environment RIGHT NOW.
...... provided you are underneath or relatively near it ....I would guess ...
Keep in mind we are talking a 3000+ sq. ft. floorplan .... eventually there will be multiple work stations or work areas .... practically speaking, it's not likely that I will need to heat all of it, all the time, to the same extent ....
I sorta suspect that having enough of these placed in strategic places where work might occur could get kinda pricey .... as compared to a conventional forced air furnace.
They can easily be thermostatically controlled so no fussing like with several other alternatives.
I take it that the thermostat used to do so would have to be in the path of the radiation ? (since these type of heaters don't really warm the air all that much)
Is that how it works ?
Some of the direct heat does eventually warm some of the air in the space due to contact of the air with the hot pipe and a little convection takes that warm air up toward the ceiling but there is way less of this than many other heating methods.
I dunno .... the idea of
not warming the air just doesn't seem terribly exciting to me for some reason .... might be my own "fixed think" in the area of heating cooling ....
Circulating fans are not required but do no harm if you want to try to get the hot air off the ceiling and down where you are.
A number of ceiling fans are part of the overall plan ..... along with at least one whole house/attic fan installed in the ceiling to provide cooling/air movement in the summer, and exhaust in winter and summer.
This would only be after the heat ran for a significant period of time not just an hour or so.
Right.
Even in-slab radiant eventually sends about 1/4 to 1/3 of its heat upward via convection so with both slab warming and additional "quick heat" you may want a way to circulate air to mix the ceiling heat in with the rest of the air in that space.
Yup.
There is nothing in a system with in-slab and another complementary heat source that precludes your also burning any of the other alternatives mentioned such as scrap and cord wood, corn, waste oil, old cooking oil, or whatever (except in my case laziness.)
Right .... (in mine too

)
If had free gas to burn for the foreseeable future I'd go in-slab and overhead radiant, both gas fired.
Got it ..... I'll have to see how the building is in the summer and how cool it stays, once I get the ceiling and some insulation installed ......
Since the idea of going out there in the summer and ending up drenched in sweat while I'm working doesn't excite me all that much, I may end cooling some portion of it (think large curtains to partition off areas) .... so I may end up with ductwork anyways .....
(We also have a small concrete block shed (28' x 32') on the property that currently is my workshop ..... I put a small wall AC unit in that building .... was pretty funny ..... got a bunch of ribbing from a couple of local TBN friends about it ....)
Regarding insulation: The perimeter insulation gives more bang for the buck than under the middle of the slab so if you cut corners do it in the middle of the slab but insulate the heck out of the perimeter.
Yeah - I had read that somewhere (.... mebbe in this thread) ... figure I will go:
1. around 12" (vertically) of foamboard, 4" thick, up against the skirtboards (inside) on the building perimeter,
2. and then at least 2" of foamboard (horizontally) under the slab from outside wall 8' inward,
3. the rest of it (the interior rectangle) I will go 1" of foamboard ....
..... unless I can come up with a cheap source for foamboard ..... then I'll just do it all in 2" ..... and maybe stick 4" under the slab on the outer 4', next to the exterior walls.
Next question: Is it possible/practical/recommended to use poly-isocyanate foam board under the slab rather than extruded polystyrene (EPS) foamboard ?
Yeah .... it's free ......
right now ..... but that can always change ...
The reason they put the well on my property is that a number of older wells (very nearby) had become inefficient in terms of flow (both in and out) - despite numerous attempts at frac'ing and getting them to flow more. These are storage wells that go into a large depleted reservoir that's being used to store natural gas.
I don't think they will be taking the well out of service anytime soon, having just drilled it .... but ya never know .... and the wells clearly do have a life (even if it is measured in tens of years ...)
You will create a heat bubble under the slab (unless you have a lot of ground water flow) and losses via that route will be much less than at the periphery.
Understand the "heat bubble" premise - but please clarify what you mean in terms of
ground water flow.
The north and east sides of the building pad are cut into grade - the pad is about 4' to 5' below grade on those sides - and I'm guessing there probably is some flow through the ground. My "handle" for this is a combination of french drains (for "ground water") and hard drains (for gutters and surface runoff)
You need to insulate out beyond the foundation, stem wall, or thickened slab edges (however you do the mud work) to thermally isolate your slab from the cold shallow dirt in contact with the frigid winter air.
Right - see above.
There is a version of the wrapping material we all love to pop that has aluminized inner surfaces and is used under slabs for insulation. I have it under part of my house and under my shop slab. It works by reflection more than R-value and it is way cheaper than EPS. It reflects most of the heat back up toward the slab.
Yeah ..... I'm familiar with it ..... I have a cargo van which I insulated using 2" Dow EPS, 1" polyisocyanate, Great Stuff Expanding Foam ... the entire interior surface is covered in Reflectix bubble-wrap .....
I've also seen it used where it was glued directly to the interior sheetmetal in a van with no other insulation used ... and my impression was it was almost next to worthless ..... although maybe if used under a slab it would be the cat's meow .....
You aren't by chance familiar with this article written by
John Siegenthaler are you ?:
Bad Science
If you sense we are getting too far off the thread theme of the OP, PM me for additional exchanges. Of course if the OP is interested, speak up and we can go on about it here.
Unless someone complains, I'll keep talkin' - I think this discussion may be of interest to others.
