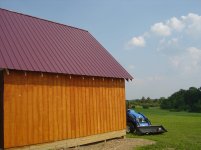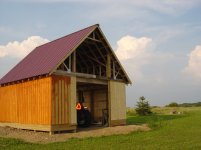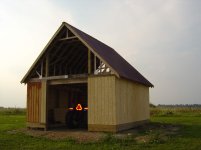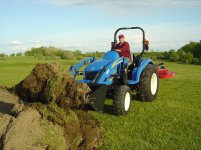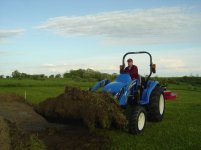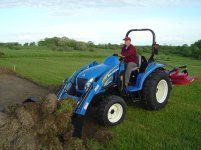handirifle
Veteran Member
No, what I was concerned with is the nails that hold your headers to the SIDE of the posts, are supporting the weight of the trusses and roof. Here, we have to have the headers on TOP of verticle support studs or posts. Otherwise ALL the weight is supported by the nails and not the beam itself.
Like I said, I know they do it differently in different places, probably still safe, just not what I'm used to seeing. I am not a contractor, just mentioning what they make us do. I am building a very similar structure, only 18 x 18. It will have seven 6x6 posts, set in post Strongwall anchors, that are set in about 16" of concrete. The posts are topped with 6x8 beams between the 9 foot spans and a 6x10 beam across the 18' span. It is a simple truss roof, with composition shingles. Again, my 6x lumber has to sit on TOP of the 6x6 posts.
Interesting.
Like I said, I know they do it differently in different places, probably still safe, just not what I'm used to seeing. I am not a contractor, just mentioning what they make us do. I am building a very similar structure, only 18 x 18. It will have seven 6x6 posts, set in post Strongwall anchors, that are set in about 16" of concrete. The posts are topped with 6x8 beams between the 9 foot spans and a 6x10 beam across the 18' span. It is a simple truss roof, with composition shingles. Again, my 6x lumber has to sit on TOP of the 6x6 posts.
Interesting.
