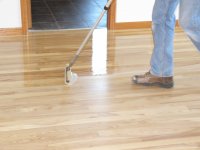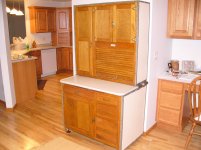Obed
Hardwood floors don't shrink/expand much along the length of the boards, the width is where the shrink/expand takes place. If your sheetrock is 1" above the subfloors then you can have the hardwood installed up to the sheetrock and have the thickness of the sheetrock for expansion of the floor. If you don't have this space for expansion, then your forced to use thicker base board molding to cover the room that you need for the floor expanding/contracting. Thicker trim costs big money compared to 1/2" base board molding. I installed 1440 sq ft of black ash flooring in my home. I also installed the 1770 ft trim it took to finish, the trim was about 1/2 the cost of the floor. If I would have had to go to 3/4" thick baseboard trim the cost would have been about the same for the trim as the flooring. Something to consider. I did the install myself and hired a professional to sand and apply the finish. Here are a couple of shots of the flooring.



