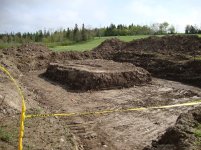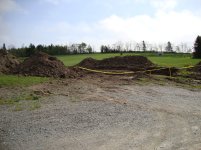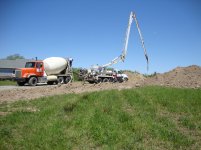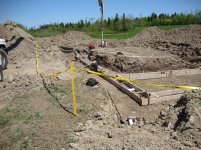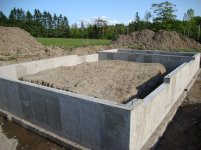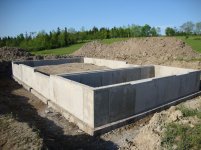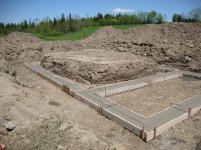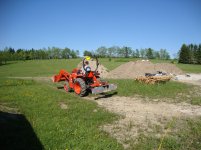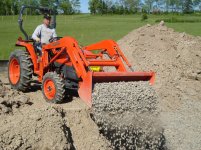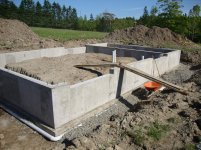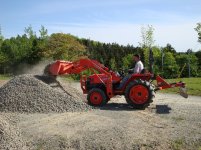Chilly807
Elite Member
We've finally started the barn for our horses. We built the house 3 years ago, and have been putting off the barn as long as possible. Now it's time, as the missus reminds me.
We decided on a smaller size, 24 x 40 on one level, with two box stalls in one end and ground-level hay storage in the other. Concrete slab on 4 foot frost walls, with suspended plank floor in the stall area. She found some rubber stall mats to inset into the concrete in the alleyway for better footing and more cushion for the horses while they're in crossties and for farrier visits.
Initial stages are done, excavation, footings, frost walls and drain tile and underground pipe for water lines and some electrical.
I'll keep posting as the job progresses, we're expecting backfill to start on Friday, with framing due to start the following Monday.
Sean
We decided on a smaller size, 24 x 40 on one level, with two box stalls in one end and ground-level hay storage in the other. Concrete slab on 4 foot frost walls, with suspended plank floor in the stall area. She found some rubber stall mats to inset into the concrete in the alleyway for better footing and more cushion for the horses while they're in crossties and for farrier visits.
Initial stages are done, excavation, footings, frost walls and drain tile and underground pipe for water lines and some electrical.
I'll keep posting as the job progresses, we're expecting backfill to start on Friday, with framing due to start the following Monday.
Sean
