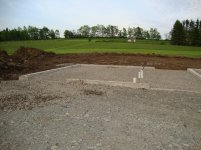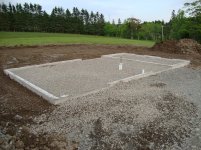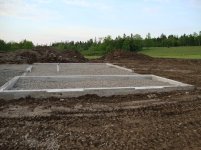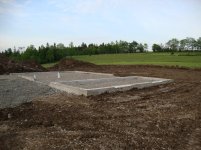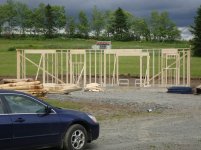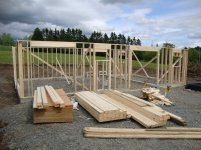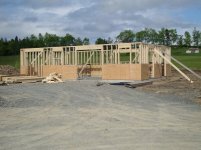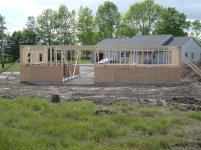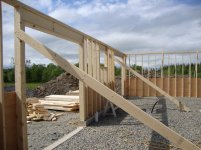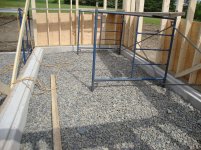Chilly807
Elite Member
Nice job! I have the floating floor in our stable as well, although my building sits on a 8x8 PT sill (each time I clear a little more property to expand the riding arena I end up moving the building).
The first floating floor I installed I used spruce, knowing that I'd be relacing it in 3-5 years. Two years ago I replaced one of the 10x12 stall planking with popular that I milled from our property. I used three 12' 6x6 (two along the edges and one down the center) for support and I can say that after two winters the planking is as solid and as flat as the day I laid it down. Literally no wear at all and the floor provides the spring needed to ensure the horses don't suffer from leg ailments. Glad I took the advice of a local gentlemen who swore by it's use for stall floors. I guess there's a reason popular is used for planking flat beds, it sure does stand up!
Regards
Someone told me that about poplar, it slipped my mind I guess. If I can find some I may try it this time, we've got a couple local guys that mill rough cut lumber. Come to think of it, we've got a couple big poplars that I was going to cut anyway, if they're solid we might use them.
Sean
