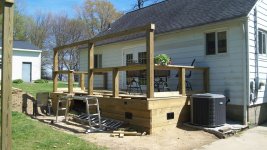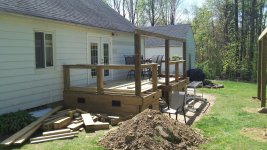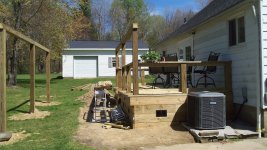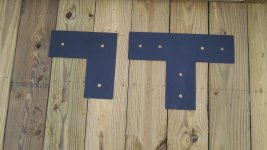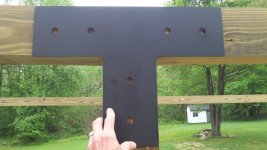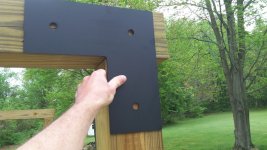EddieWalker
Epic Contributor
Interesting picture. I'm not an engineer, but I do have some experience and knowledg with framing and what it takes to build a structure. I don't know about snow or snow loads. Your roof should be ok, but I don't know the distance between the posts. A 6x6 is a great post, but not so much of a beam. Two 2x6's are going to be stronger, but they are only good for about 4 ft. From 4ft to 6ft, I would use two 2x8's. Eight to ten feet and I would use a pair of 2x10's.
The problem is the weight at the center of your beams and how much deflection you will get under load. The 6x6 will bend easily, and over time, it will sag. Add snow, and this just happens faster.
Your brackets should hold everything in place with enough bolts, but it's marginal at locking your structure into positon so you don't have any racking, or sway. The picture doesn't so anything to stop the structure from racking, or moving, back and forth in the direction towards the house. Diagnal bracing creates triangles at the top portion of the posts, and if big enough of a triangle, will just about stop all movement.
This only applies to a free standing structure. If you tied the roof into the existing house, then that house would lock the structure into place and you don't need as much diagnal bracing. The house itself does most of this depending on how far out from the house you go.
There isn't any advantage structually to doubleing up your 2x6 rafters. They can easily spand the distance. Depending on what you are using for a roof, or decking, your spacing can vary from a foot to several feet. More if you are using purlins, but for this size structure, there is no advantage to purlins.
Hope this helps,
Eddie
The problem is the weight at the center of your beams and how much deflection you will get under load. The 6x6 will bend easily, and over time, it will sag. Add snow, and this just happens faster.
Your brackets should hold everything in place with enough bolts, but it's marginal at locking your structure into positon so you don't have any racking, or sway. The picture doesn't so anything to stop the structure from racking, or moving, back and forth in the direction towards the house. Diagnal bracing creates triangles at the top portion of the posts, and if big enough of a triangle, will just about stop all movement.
This only applies to a free standing structure. If you tied the roof into the existing house, then that house would lock the structure into place and you don't need as much diagnal bracing. The house itself does most of this depending on how far out from the house you go.
There isn't any advantage structually to doubleing up your 2x6 rafters. They can easily spand the distance. Depending on what you are using for a roof, or decking, your spacing can vary from a foot to several feet. More if you are using purlins, but for this size structure, there is no advantage to purlins.
Hope this helps,
Eddie
