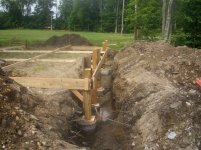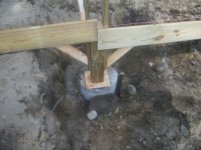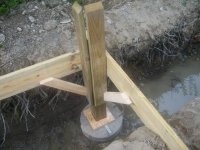EddieWalker
Epic Contributor
My initial question is still relevant though, and I can see now how the posts can be set precisely in line so that everything comes out plum and square. The drainage issue is probably the best advice I have seen regarding wood piers. I plan to backfill the holes with crushed stone or gravel and landscape so that water will run away from the posts and not collect at the base. I'm still not clear though on whether a concrete footing is appropriate. My thinking is that perhaps I would be better off with six or eight inches of large stone (maybe 1 1/2") at the bottom of the hole. This would allow moisture to percolate down and away from the end grain of the posts.
To get everything lined up, do your corners first. Get them set and then leave the rest of your posts loose in the holes. Once you attach your purlins, you can straighten out our posts. You might have to take a few posts out and redig, but that's just physical labor.
Do not backfill with gravel or stone. I've read that you need gravel at the bottom of the hole, and I've read that there should be something solid at the bottom of the hole. I don't see what it hurts to do this, but don't think it accomplishes anything. With gravel at the bottom, it might actually hold moisture and create a wet area at the bottom of the post. You want the backfill to be clay or concrete. If its sand, then use concrete. If its loam or anything that holds water, use concrete. The idea is to lock the post into the hole. The surface area of the sides of the post are what give you all your strength. The actual footprint of the post, or the bottom of the post, doesn't actually carry much of the weight of the building. If it did, it would sink. Get the posts tight in the hole and you will never have a problem. If you use gravel, not only will the post not be tight in the hole, you will actually create an area that will hold water. Gravel and sand are the two very worse things to put in a hole with a post!!!
Eddie



