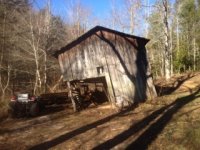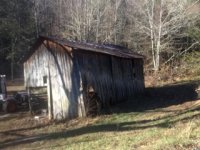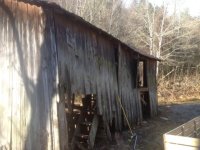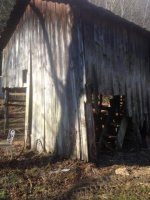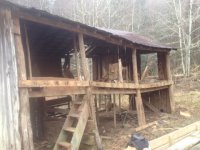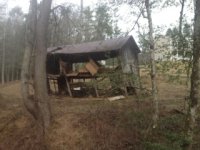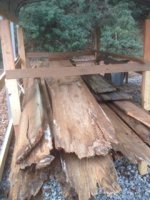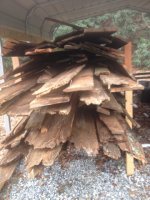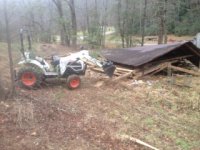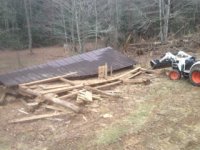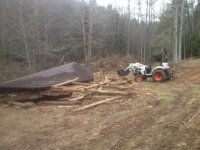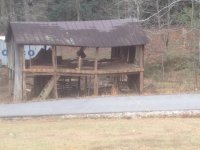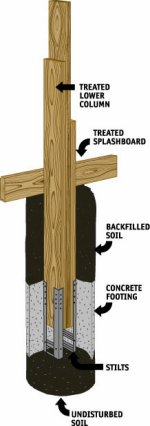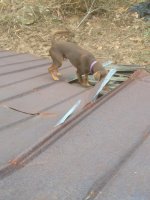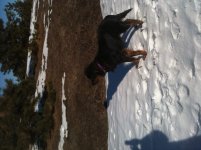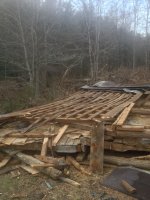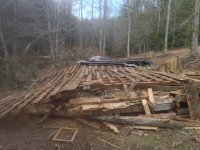One thing to consider with a slab is that the cheaper bids always like to use wire instead of rebar, but in every slab that I've ever seen, and the pictures of them posted on here, the wire gets walked on and ends up at the bottom of the slab. Rebar set on chairs 24 inches apart allows room to walk through them while spreading the mud. I know that they all say they pull up the wire while walking on it and spreading the mud, but that is just for show that lasts about the first five minutes. Then they are working too hard keeping up with spreading it to play that game anymore. Even when they do pull it up, the push it right down again when walking on it. Never use wire in a slab!!!! I like half inch for my footings, also called number 4, and 3/8's for the field, also called #3 rebar. Add fiber if you want, it doesn't hurt anything, but it doesn't replace rebar either.
Eddie
