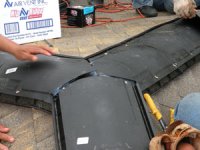OP
TimboTractor
Member
Eddie, how thick should the insulation be under the metal roof? Also considering putting attic exhaust fans in the gable peaks to pull out hot humid air.
Yes you would have to cut back the plywood at the eave and install a vented drip edge. I don't recommend.Can an eave still ventilate the attic space without an overhang and soffit?
Eddie, how thick should the insulation be under the metal roof? Also considering putting attic exhaust fans in the gable peaks to pull out hot humid air.

Eddie, how thick should the insulation be under the metal roof? Also considering putting attic exhaust fans in the gable peaks to pull out hot humid air.