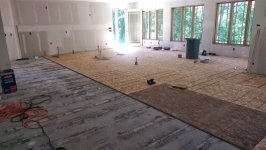radioman
Super Member
Interesting. Any reason you sprayed the "attic floor" rather than the underside of the roof? We are looking at foaming the attic in the future but I had only looked at foaming the underside of the roof deck (vs foaming the "floor" of the attic).
Thanks
Aaron Z
DONT foam roofs that has asphalt shingles on it. It will shorten the life considerably. Around here, its best to put up drywall in the ceiling and spray foam on top then blow in loose cellulose for best protection. I would only foam undersides of roofs if you need the attic space to be livable and you have HVAC mechanicals up there.

