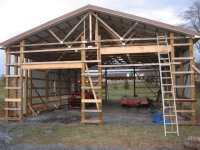mjcountrybumpkin
Silver Member
- Joined
- Mar 4, 2012
- Messages
- 247
- Location
- SW VA.
- Tractor
- John Deere 5083e, Ford 4610, Ford 3000 (this ones family)
I would save my money on full length studs. Build
Ends same height as side walls then build a wall on top of that to match trusses. The top plate on the wall will stiffen the wall much more than full length studs. And should be considerably cheaper.
If I could draw a picture and post it ,it would help explain. But since I only use my phone for internet that's not possible.
Seems like for 18' headers I would go with a glue lam beam. May cost a bit more but you could probably get away with a much smaller beam.
Ends same height as side walls then build a wall on top of that to match trusses. The top plate on the wall will stiffen the wall much more than full length studs. And should be considerably cheaper.
If I could draw a picture and post it ,it would help explain. But since I only use my phone for internet that's not possible.
Seems like for 18' headers I would go with a glue lam beam. May cost a bit more but you could probably get away with a much smaller beam.

