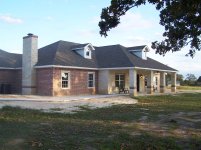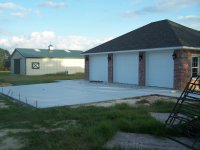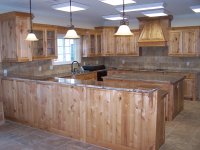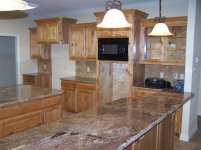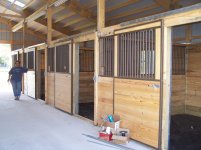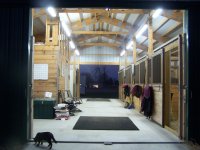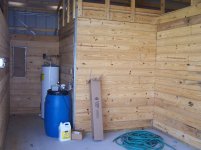newbury
Super Star Member
- Joined
- Jan 8, 2009
- Messages
- 14,186
- Location
- From Vt, in Va, retiring to MS
- Tractor
- Kubota's - B7610, M4700
Typically you do estimate based on cost per square foot, but those number do seem high. I'm not sure what labor rates are up there, but in the South you could probably get finished space in the $80-100 a square foot range (my knowledge is seven years old, so this could be low).
Taking the approach of using a new house in the area and backing out the lot cost is a good approach, but if they are building multiple houses with the same plan they are going to be less than what you would pay for one house.
I would talk to one or more local builders, go to a local building supply place (not a big box store) and ask them if they know of a good custom builder. Stop at the local biscuit place in the morning and ask the contractors who they are working for. The building industry is one where technology doesn't do much for you, most business is word of mouth.
I might be in the process of putting a 20x30 addition w/ basement on a house my son & his wife & his 2yr old son (and in May his not yet born daughter} will be living in. I say "might" because 3 out of 4 of the estimates came in sky high. We had a reputable architect design the plans and she estimated it would be about $200/sq foot and gave us a list of builders. Note this is about 10 miles south of the Washington Monument, not really a low cost area. One estimate came in about that, the other three from 100% to 150% more. There is no way I'll dump $400/sq foot into the house. But those high estimates also included stuff we did not ask for - Exterior doors for a material cost of $1,000 EACH, custom toilets FOR A ROUGH IN PLUMBING IN THE BASEMENT, expensive custom molding that wasn't asked for. AND 15% to 20% profit on everything, if we requested it or not! One guy quoted over $40K, besides the profit, JUST for "monitoring project on site", for something that should NOT take over two months.
I had a bunch of work done at the house in Mississippi where we are going to retire (buying the 2,500 sq ft house w/ 3.5 acres of land AND 5,500 sq foot of shop was $170K total in 2011/12) and estimates were ALL over the place, "reputable" builders w/ full time crews who promised to get it done in a few weeks wanted sky high prices.
So look around, MAKE SURE THEY HAVE GOOD CREDENTIALS. I don't mind a contractor bidding way high and trying to shaft me, I've come to expect it. But I don't have to take his bid.
Also consider that the housing market is finally booming again (at least in my areas) and some contractors are lusting after the profits they used to make.
